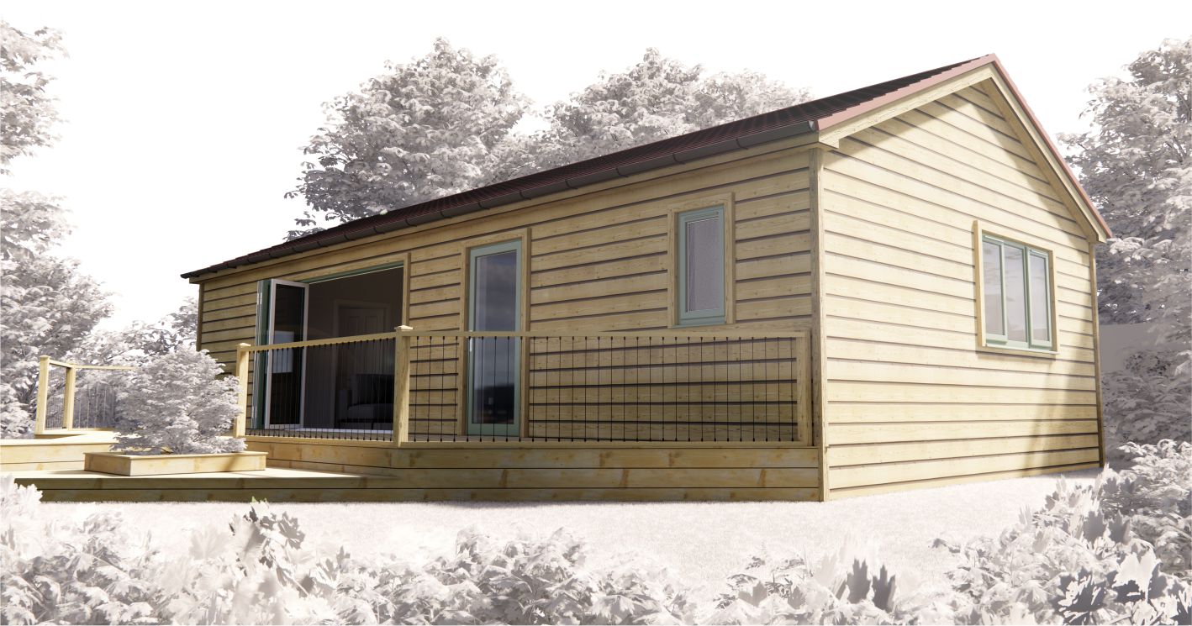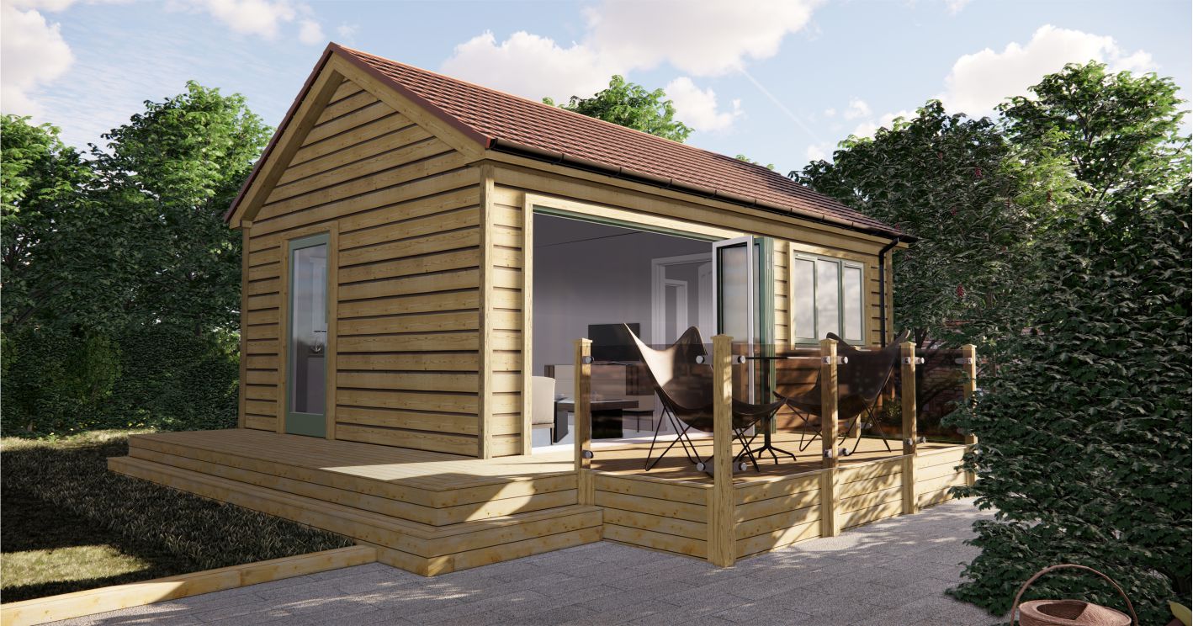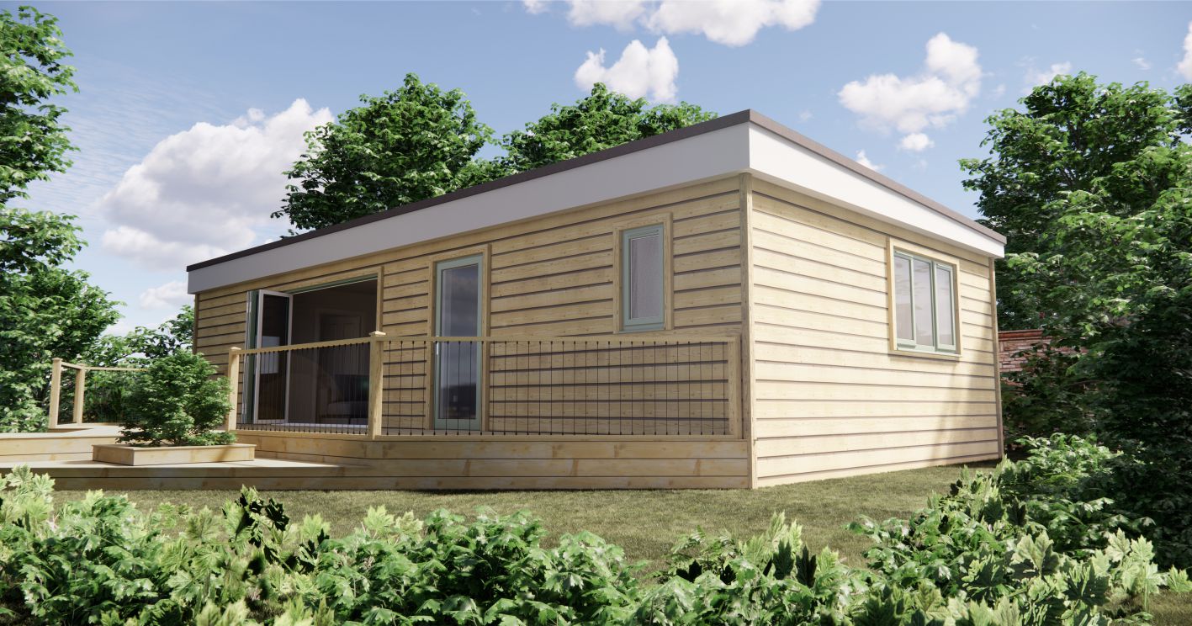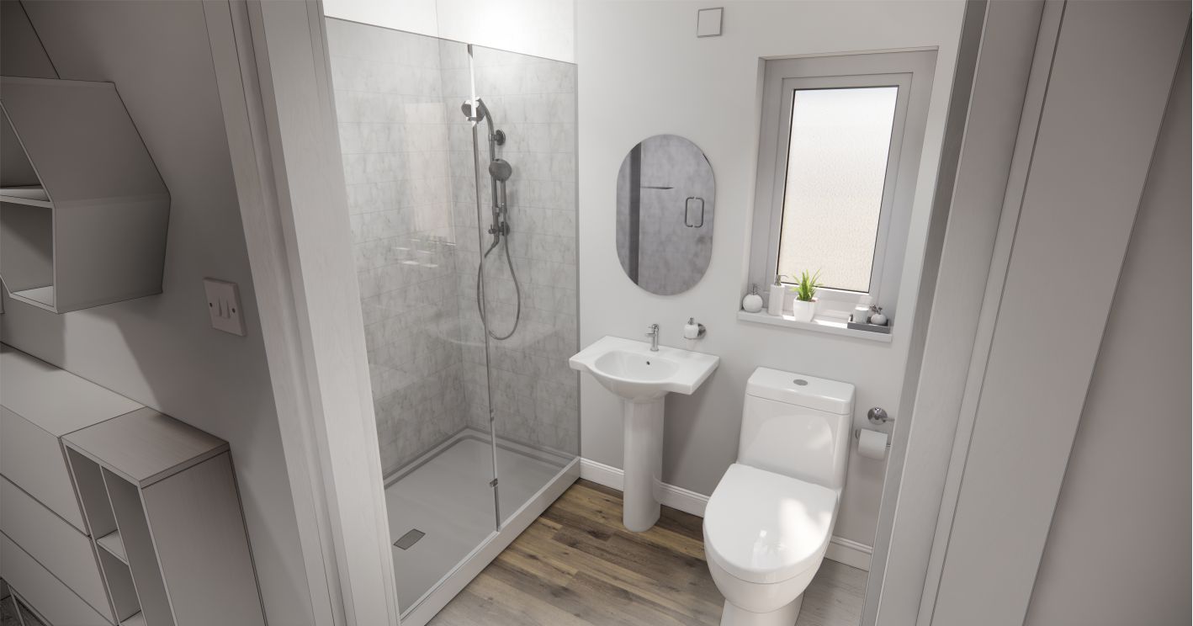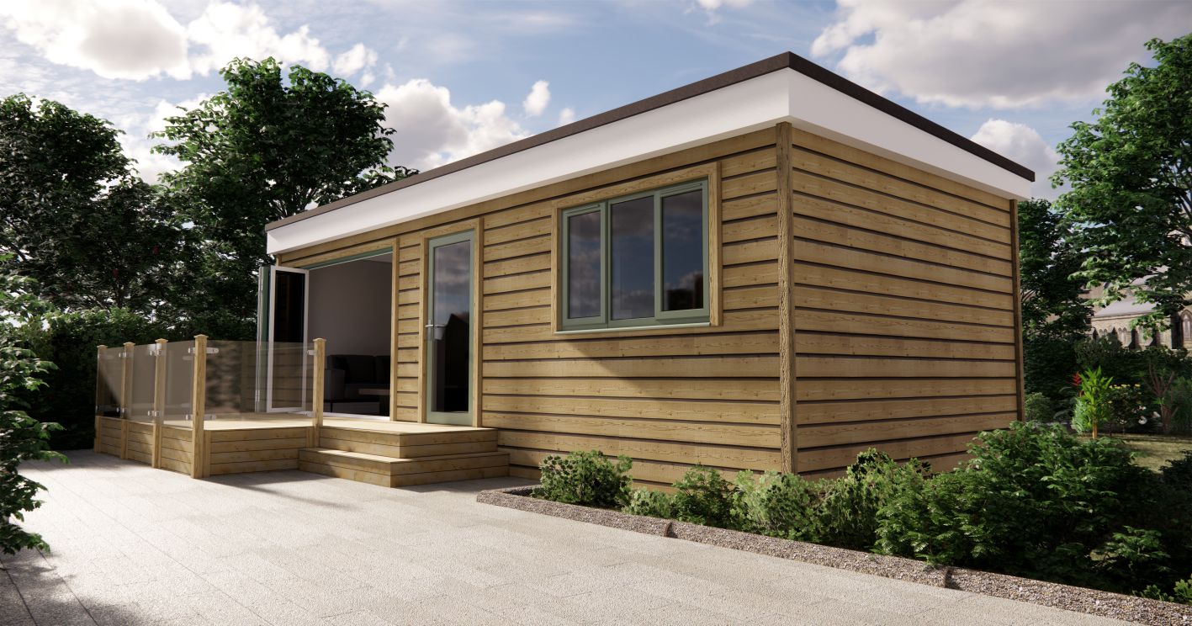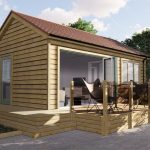Granny Annexe Spotlight: The Sycamore
Family Annexe’s six unique annexe models, including The Sycamore, are great alternatives for your elderly relatives.
Because all of our designs are adaptable to our clients’ needs, we believe our annexes are the perfect solution for your family.
In this Family Annexe blog, you can find out more about our annexes, focusing specifically on our Sycamore model.
Who Can Use Granny Annexes?
Granny annexes allow your elderly relatives to remain close to home for comfortability and security, helping to prevent feelings of isolation and frustration from co-dependence.
As we get older, we can become irritable due to daily struggles – things that we used to find easy and now need help with. An annexe can allow our aging relatives to retain some of that independence, but still being close enough to be given help when needed.
Our one and two bedroom annexes have a standard design that is adaptable depending on what our client needs. So if our client is hindered by mobility issues, we can provide the changes necessary to make sure the home is suitable and usable.
What Else Can Annexes Be Used For?
Not only are annexes great living spaces for our family members, but they are also great for a variety of other things, too.
Got a big family but not enough extra space? Well, an annexe could help with that issue. The perfect space for entertaining guests or children, hosting family gatherings, or just a family hang out room. You don’t have to worry about the burden of tight space if you decide to get an annexe in your garden.
Another brilliant use for our annexes could be a working space. Many people these days work-from-home, especially ever since the pandemic. And when we’re on meetings with our colleagues, it can be frustrating or embarrassing to not be able to speak without constant noise in the background. It doesn’t matter if it’s from the children, from technological devices, or from kitchen appliances.
Using an annexe as an office space helps to keep you organised and gives you the calm quiet you need to be productive and uninterrupted. For those who are self-employed, for example in costume design or photography, it could be your work base where you develop photographs or put costumes together.
The Sycamore
From £100,950, the Sycamore is one of our two bedroom annexe designs. It has a spacious kitchen-living area in the centre, also featuring a shore room, single bedroom, and a master bedroom with an ensuite shower room.
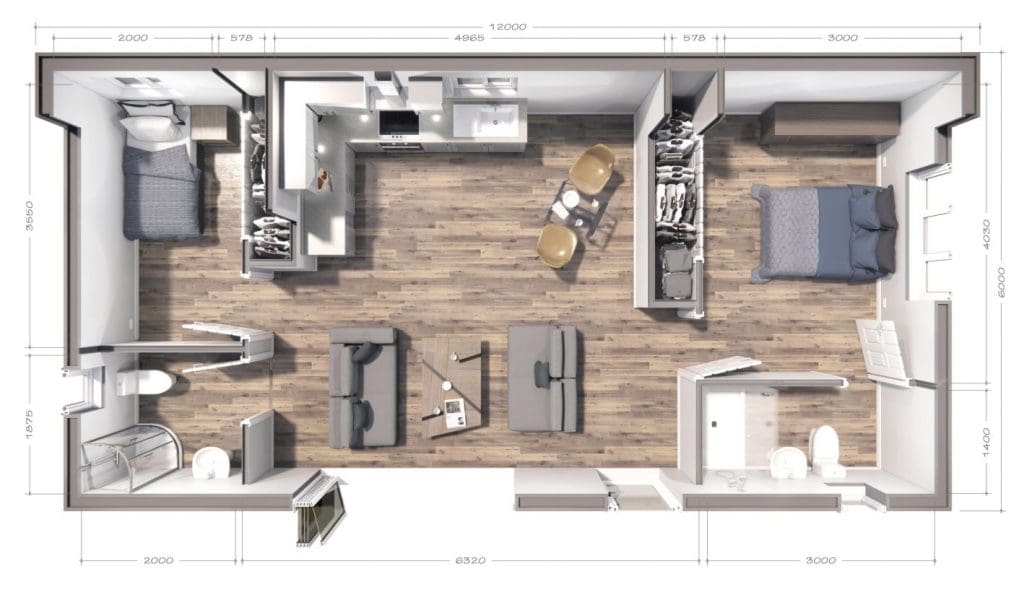
Taking a total of eight weeks to build, the process for the Sycamore is generally quite fast. This eight weeks includes everything – groundworks and services connections, right up to the last touch of paint. And you can even choose between the standard flat EPDM roof or a pitched roof.
Features & Finishes
The annexes we build come with a range of different options, both exteriorly and interiorly.
Outside, there’s a range of choice of cladding, roof tiles, doors, and windows. Inside, there is laminate flooring, lighting, and doors to choose from.
No matter the client, we want all of our annexes to be easy to use and safe to live in. That’s why all of our kitchens include LED downlights, and you have the option to upgrade your bathroom to a wet room.
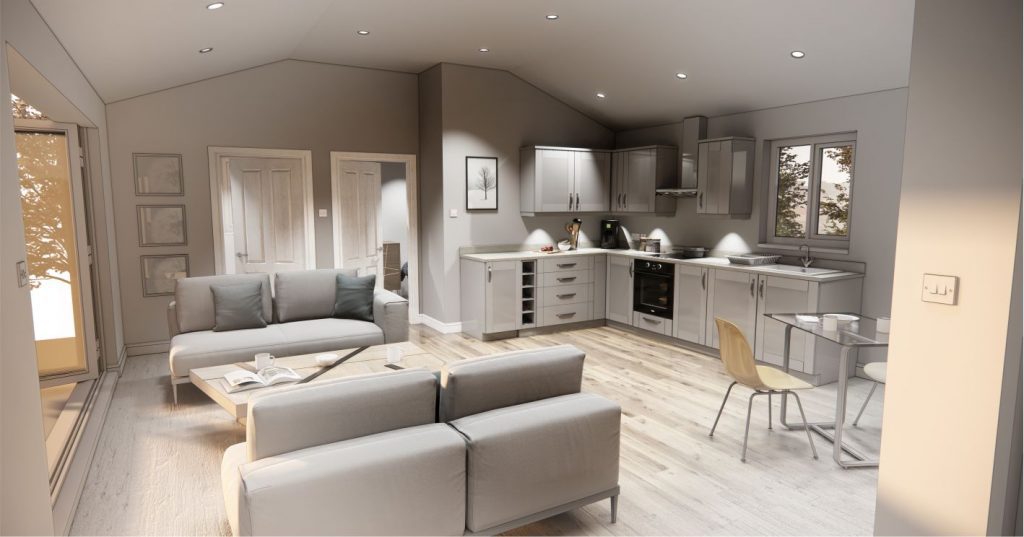
The kitchens are also fully fitted (minus the additional appliances like refrigerators and freezers), where you can choose from our range of worktops, units, and handles.
Warranty & Certificates
When we get to work on building your annexe, we will either have full planning permission or planning permission through the Caravan Act. You, however, will also receive full Part B and Building Control approval.
Every single one of our projects has a ten-year structural warranty. That’s guaranteed so you don’t have to worry about covering any structural issues.
Why Family Annexe?
We have a wealth of expertise here at Family Annexe. Our management team share a collective of over 60 years when it comes to experience in construction.
Our work is important to us – we understand that the annexes we build enable families to stay together. To us, this is a responsibility and we take it seriously.
In order to minimise stress, we’ve even designed a seven-step process for the build. This process tells you everything you need to know, right from when we first get planning permission up until when we’re handing over the keys. Does seven steps seem too little? Don’t worry, they still allow us to prioritise quality.
Get in touch with us for more details regarding our annexes and services. The team is happy to help you. You can reach us on 0330 1332 668 or at info@familyannexe.com.
You can also request a brochure and choose between a physical and digital download of all our annexe models. (This is free, by the way!)

