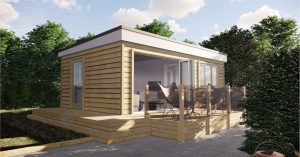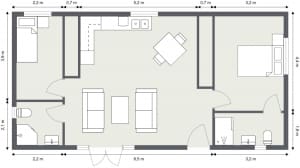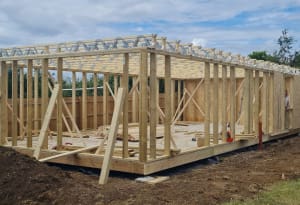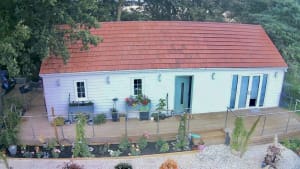A new home installed in your garden from as little as £61,950.
Get closer to your loved ones with a Family Annexe. We’ll take care of everything from planning permission to the final coat of paint. All you have to do is move in!
A new home installed in your garden from as little as £61,950.
Get closer to your loved ones with a Family Annexe. We’ll take care of everything from planning permission to the final coat of paint. All you have to do is move in!

Many people are now opting to move their families closer together, with the cost of houses and care homes at an all time high, a quality garden annexe makes a lot of sense. Whether you are looking to buy a home for your children or move an elderly or disabled relative closer to home, our annexe buildings can cater for your needs.
Why Family Annexe? Well for starters, we have a wealth of expertise when it comes to garden annexes; our team share over 60 years of construction experience. We understand that we are not just building annexes, we’re enabling families to stay together, a responsibility we take very seriously. Our process is designed to minimise stress, and quality comes before everything else. Affordability is a close second.

Six unique footprints, providing a safe and cost-efficient solution for elderly care and sustainable affordable housing.
Annexe Specification
All of our annexe designs are made to suit the individual occupant, we take time to fully plan the layout and internal specification to give you a truly bespoke annexe. Our standard options are detailed in our specifications page to give you a starting point, however our standard options are of an exception quality so most of our customers will simply customise the colour choices.
Planning Permission
At Family Annexe we provide a free planning consultation service in which we assess the viability of an application. Applying for a certificate of lawfulness to site your new annexe is a simple, but crucial step. Our experts have a wealth of knowledge in UK planning law and work directly with your local planning authority to try to ensure a successful decision.
Our Process
Our process begins by having a chat over the phone and sending out our brochure. We can then speak more to how a granny annexe can help your situation by conceiving designs and floor plans to find the best fit for both your relatives and your garden. The next stage is to meet on site to discuss the finer details such as internal and external finishing options in order to provide a detailed quotation.
The first step towards your new garden annexe is our free in-depth phone consultation. Our team will guide you through design options, planning process and all associated costs.

After our phone consultation you will receive your detailed quotation. This will include a detailed price breakdown, payment schedule, elevation drawings and footprint design of the proposed annexe.

Once you are happy with our proposal, our surveyor will visit you to survey the site. This checks for utility connections such as drainage and electrics as well as taking garden measurements for the planning forms. We will also check that the annexe will not affect your neighbours.

Our garden annexes come with everything you need to move in straight away. From a fully fitted kitchen, laminate flooring and even the final coat of paint. We have a great range to choose from, including window styles and colours, kitchens, flooring, door handles, bathroom suites and much more.

A key part of our service is obtaining planning permission from your Local Planning Authority to build your new home. For many, this step can be a daunting prospect, however we take care of the whole process for you.

Once planning has been granted, our team will commence with the groundworks. In week two we will be building the structure of your annexe, and within 6-8 weeks your annexe will be completed.

A member of our team will give you a tour of your new annexe to explain how to use appliances and make sure you are happy with everything. We also allow a period for you to check all minor details in your own time to make sure that you are happy with the finish.

To download our latest brochure with our latest specification and prices, fill out the form below. Please call us to request a brochure in the post.
