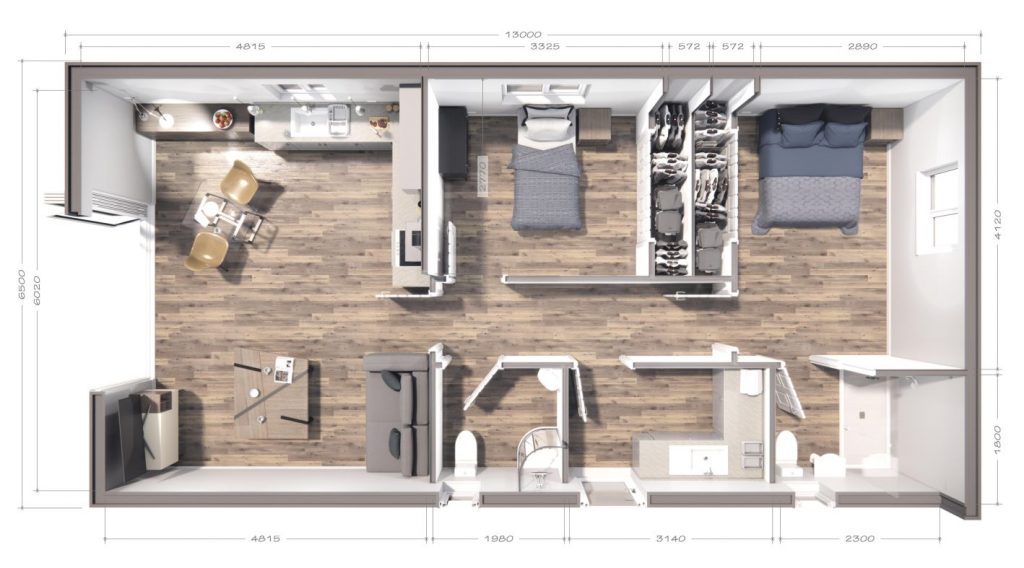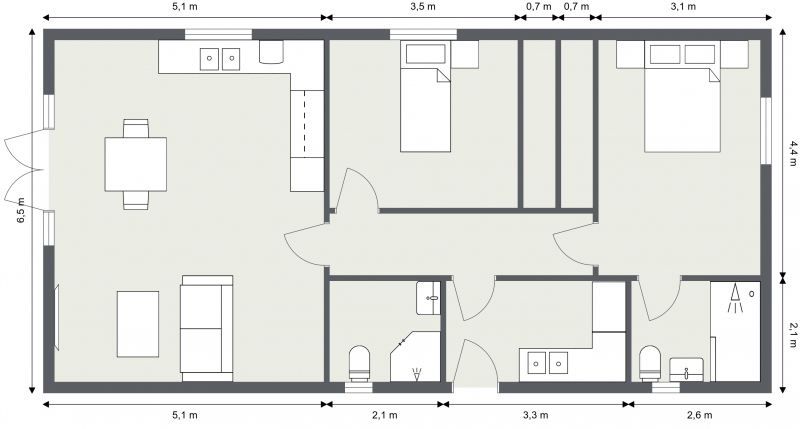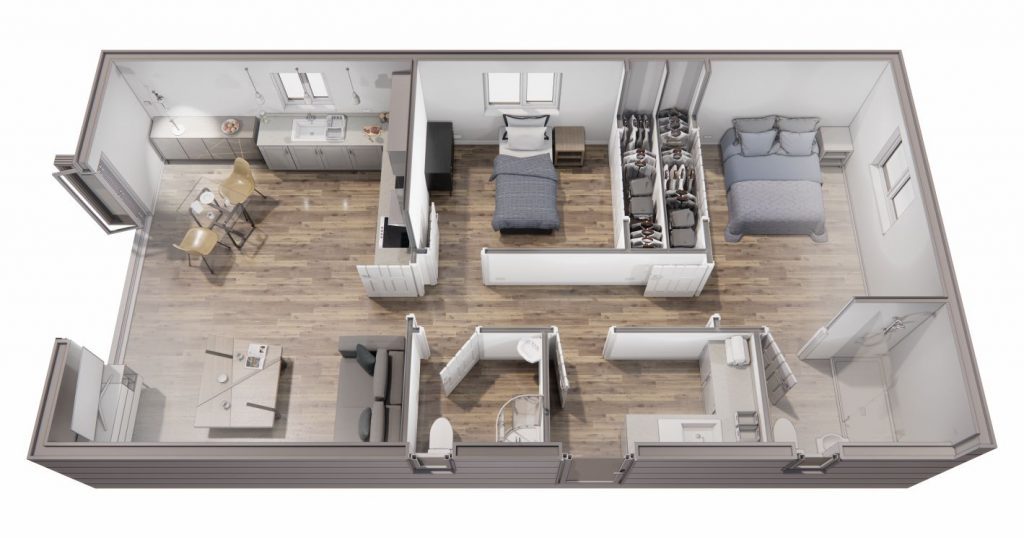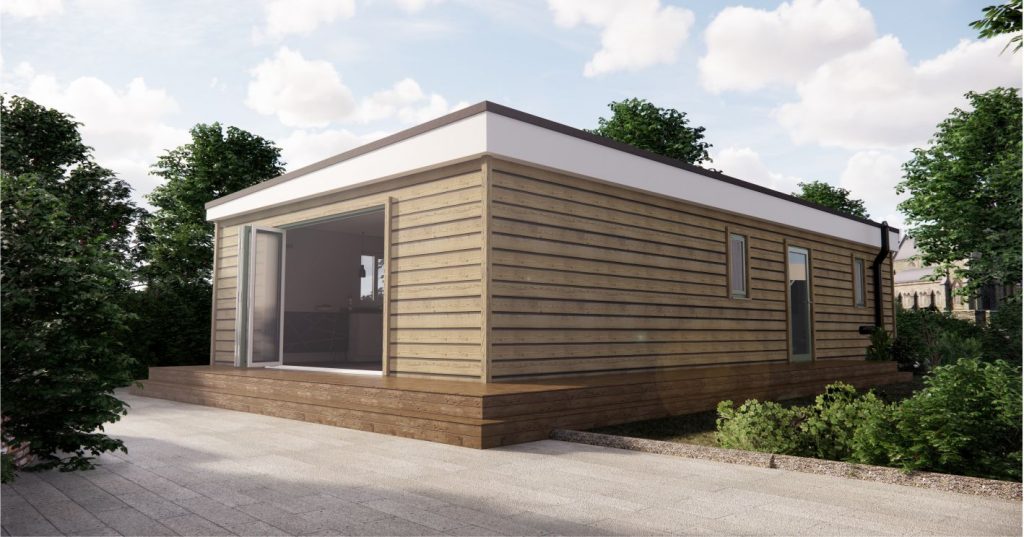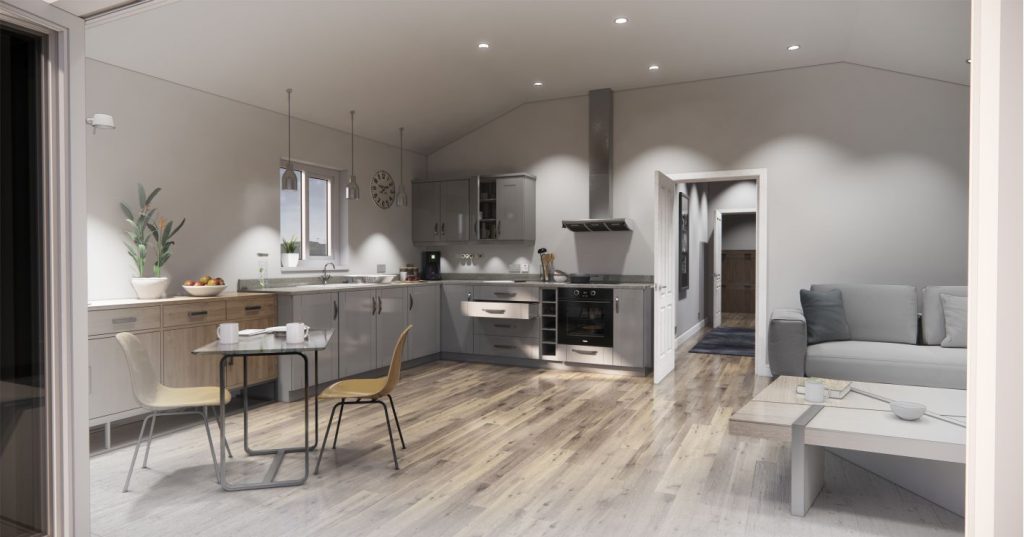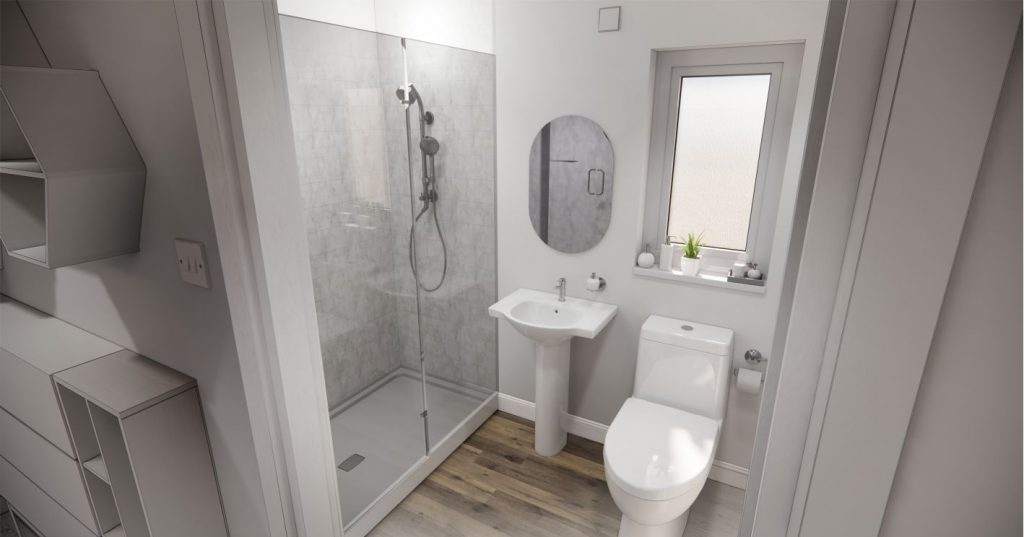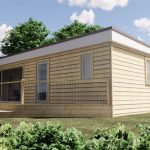Willow Annexe External Design
The Willow comes as standard with a flat roof with EPDM covering, a pitched tiled roof is also an option. The rubber EPDM roofing membrane comes with a 50-year manufacturer guarantee.
High efficiency windows and doors are available in a wide range of colours to compliment your cladding colour choice. For flat roofs, uPVC fascias & soffits are available to match the window colour choice.
All external cladding, windows, roof trim for flat roofs and roof tiles for pitched roofs come in a wide range of colours. Speak to one of our advisors to discuss options during your on-site survey.
Timber steps are provided to entrance doors, however external decking can also be constructed to give an outside living area.

