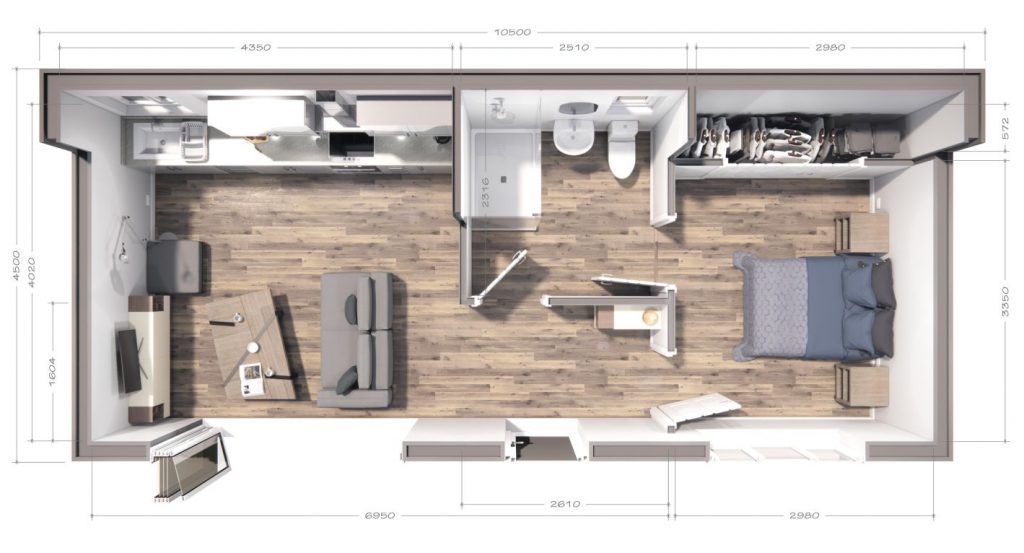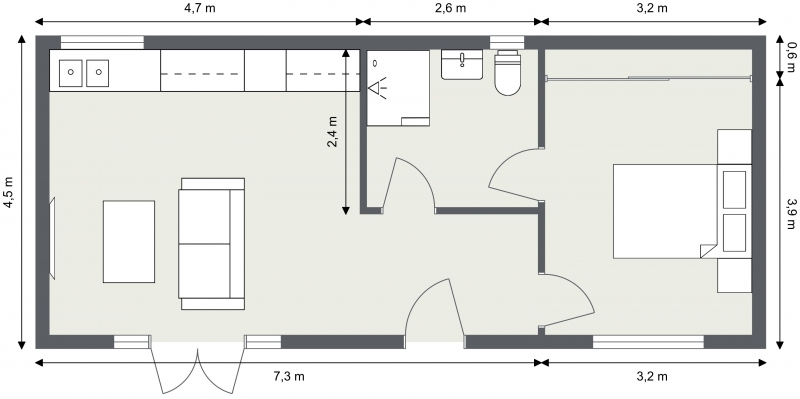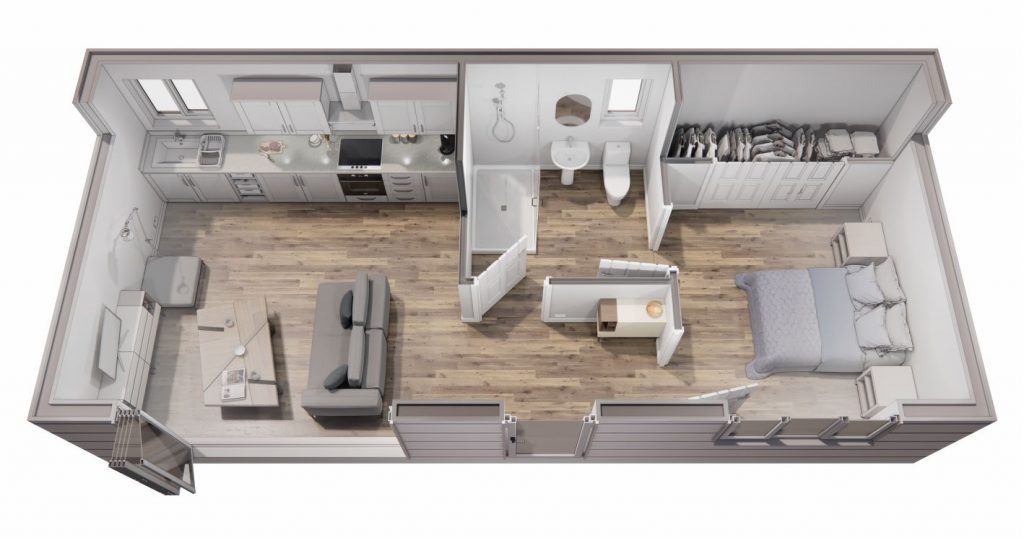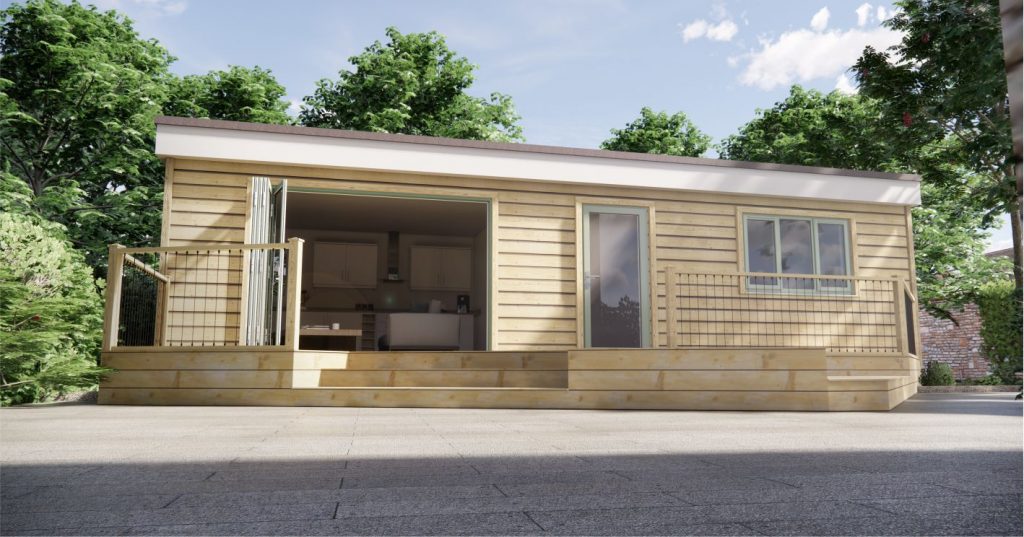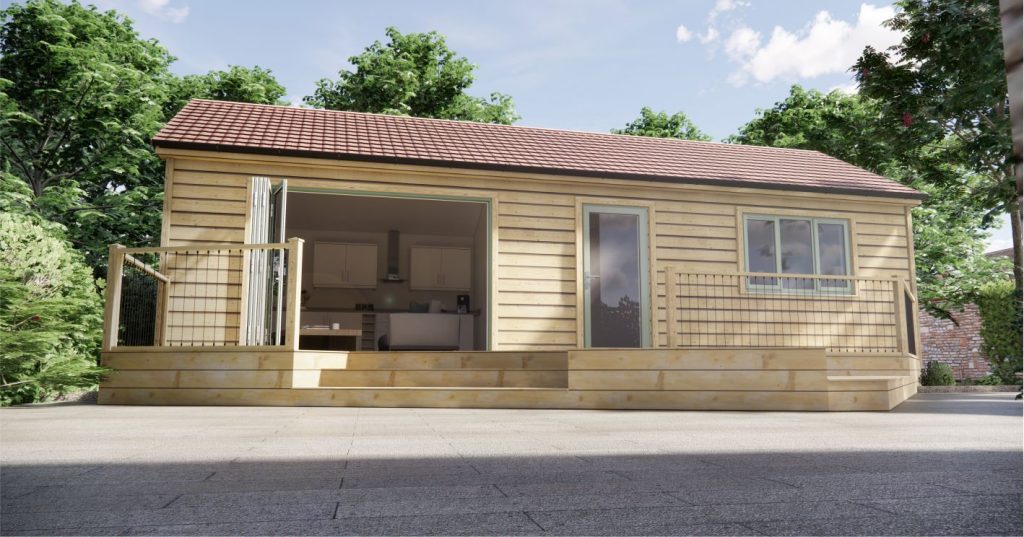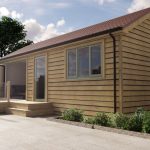Hawthorn Annexe Internal Design
The Hawthorn is ideal for mid-sized garden plots. As the largest annexe in our one bedroom range, it features a generous open plan kitchen/living area, and a spacious bedroom with ensuite shower (or wet room). The Jack & Jill doors mean that the shower room can be accessed from the bedroom and the living area.
We offer 3 high quality kitchen ranges which are included within our prices, however you may wish to fully customise your new kitchen. Our kitchen suppliers are more than happy to meet with you by appointment to advise you on design options at their regional showroom network. Their advisors will create a high quality rendering for you to see the exact design that will be installed.
Show rooms come with low threshold shower trays and high quality glass shower screens, alternatively we can install a shower cubicle. A wet-room can be specified for increased practicality. High quality fixtures and fittings are supplied with all of our annexe buildings.
The Hawthorn Annexe is a fully insulated timber construction that is clad with cement-fibre wood effect cladding. Our annexes are designed to allow structural ventilation and use damp-proof membranes to ensure that the structure will stand the test of time.

