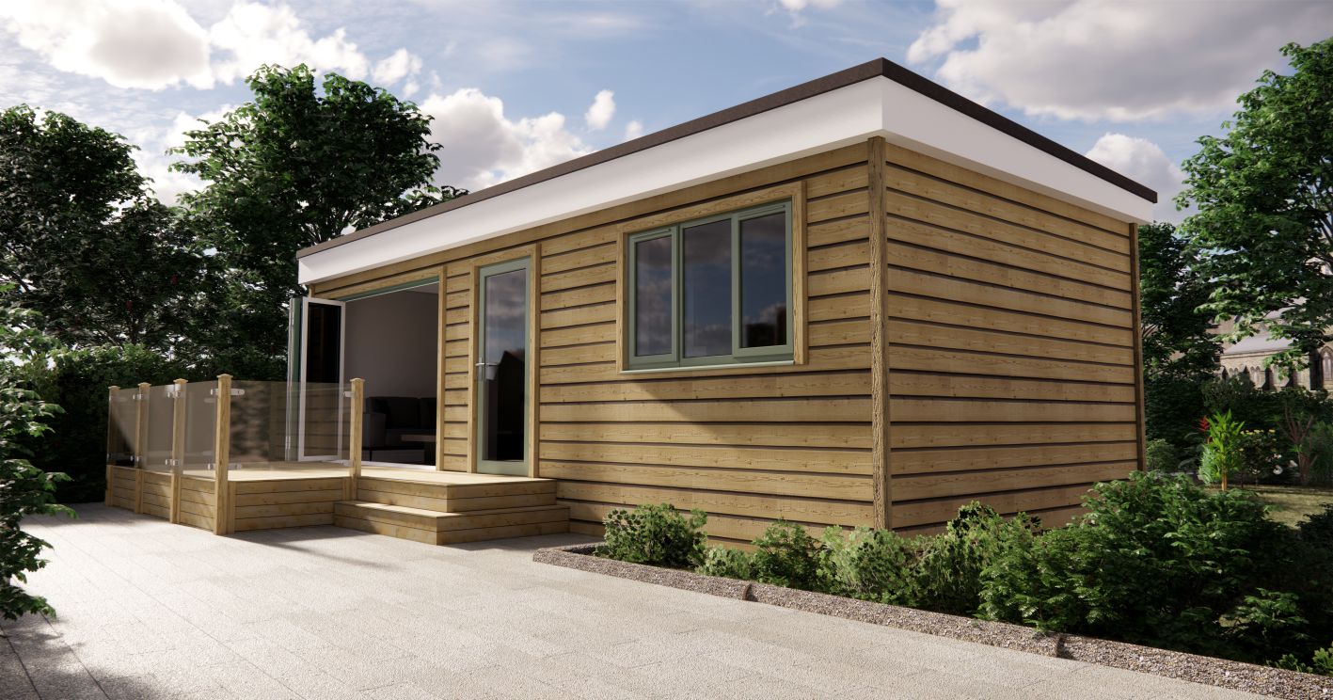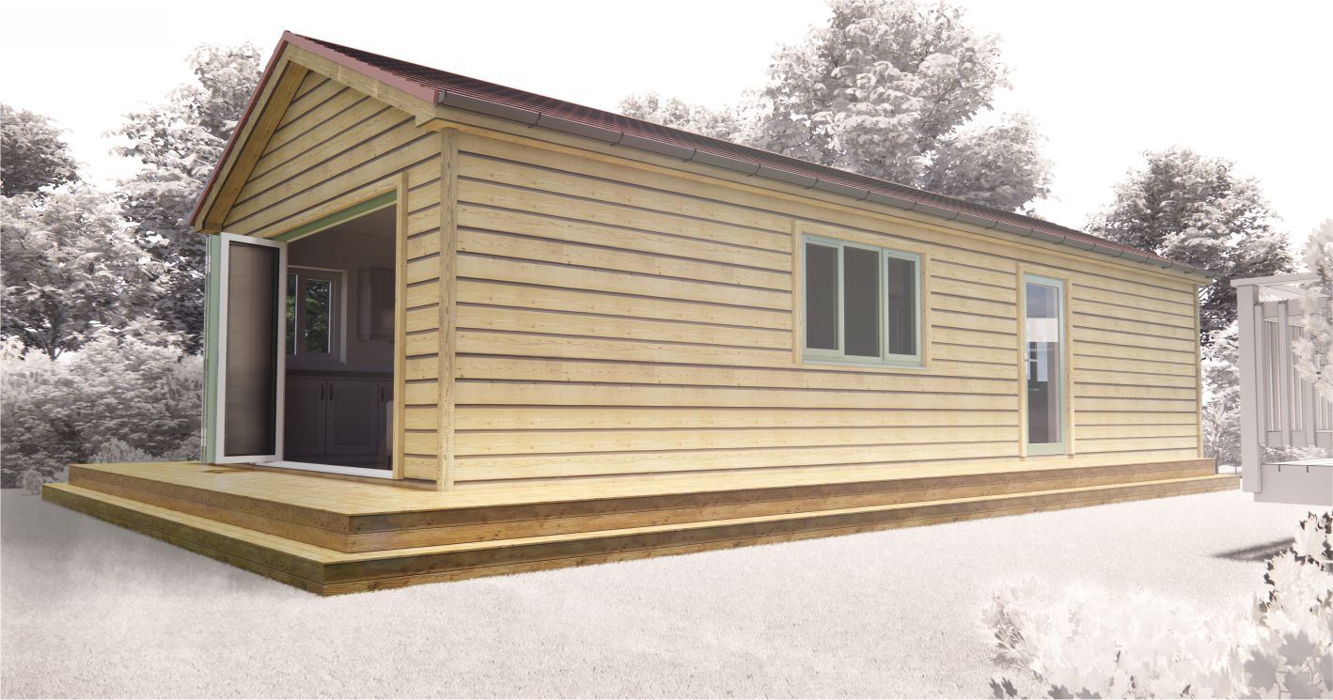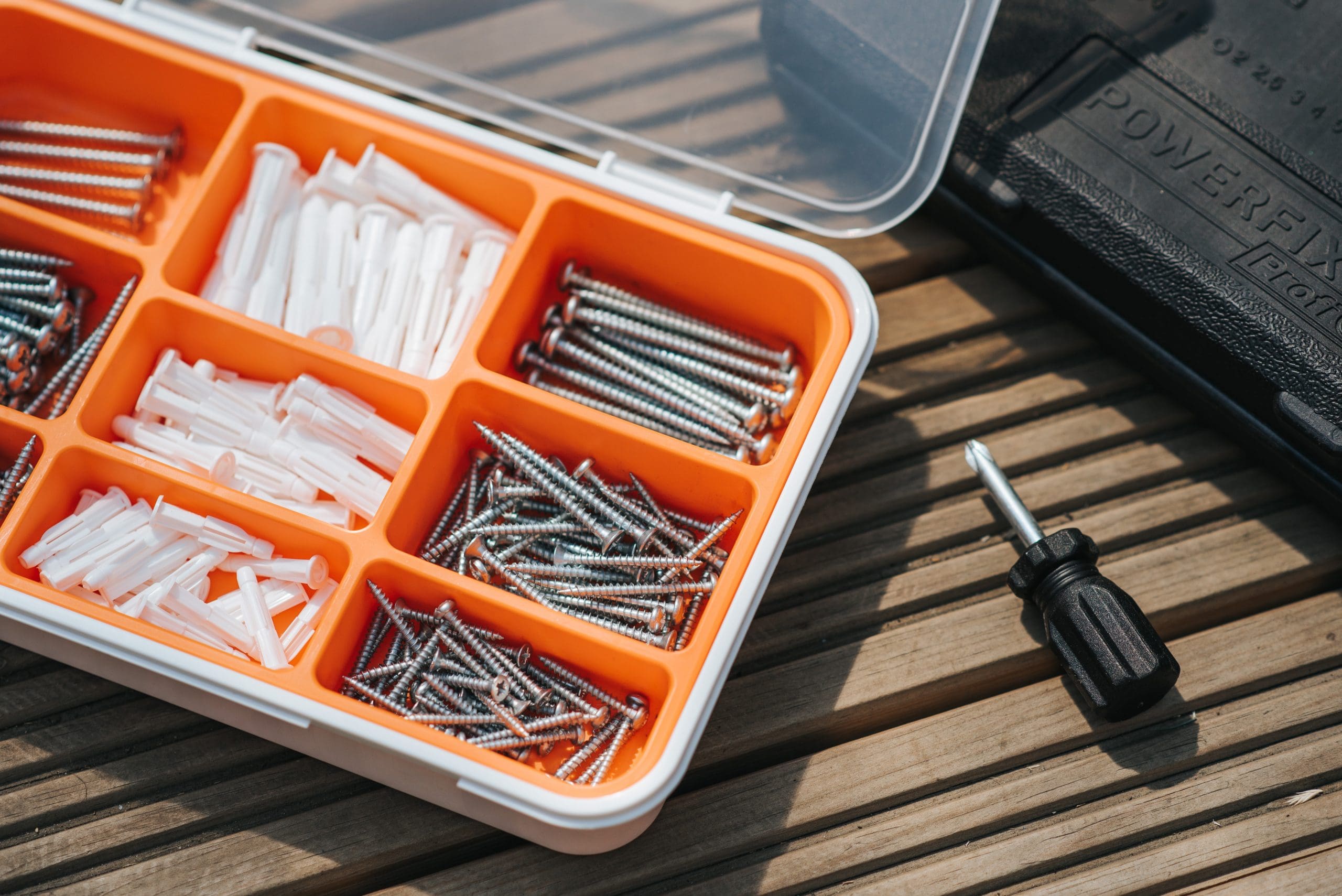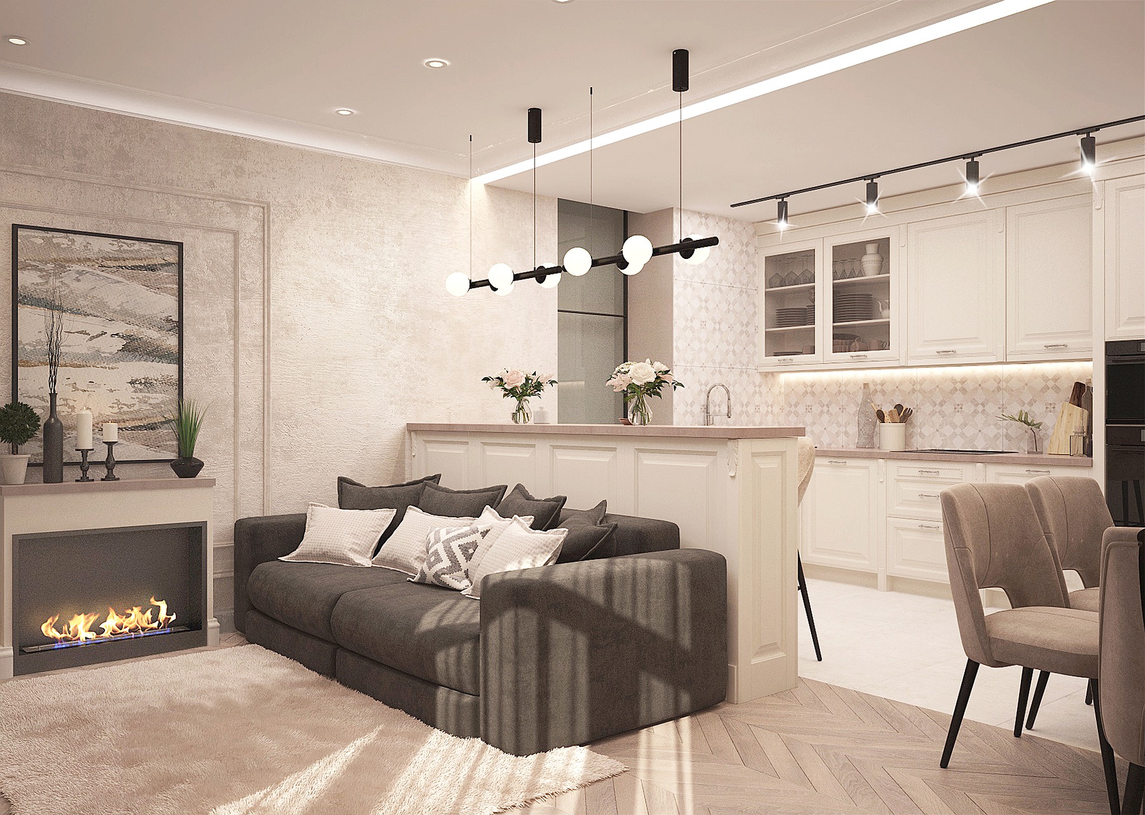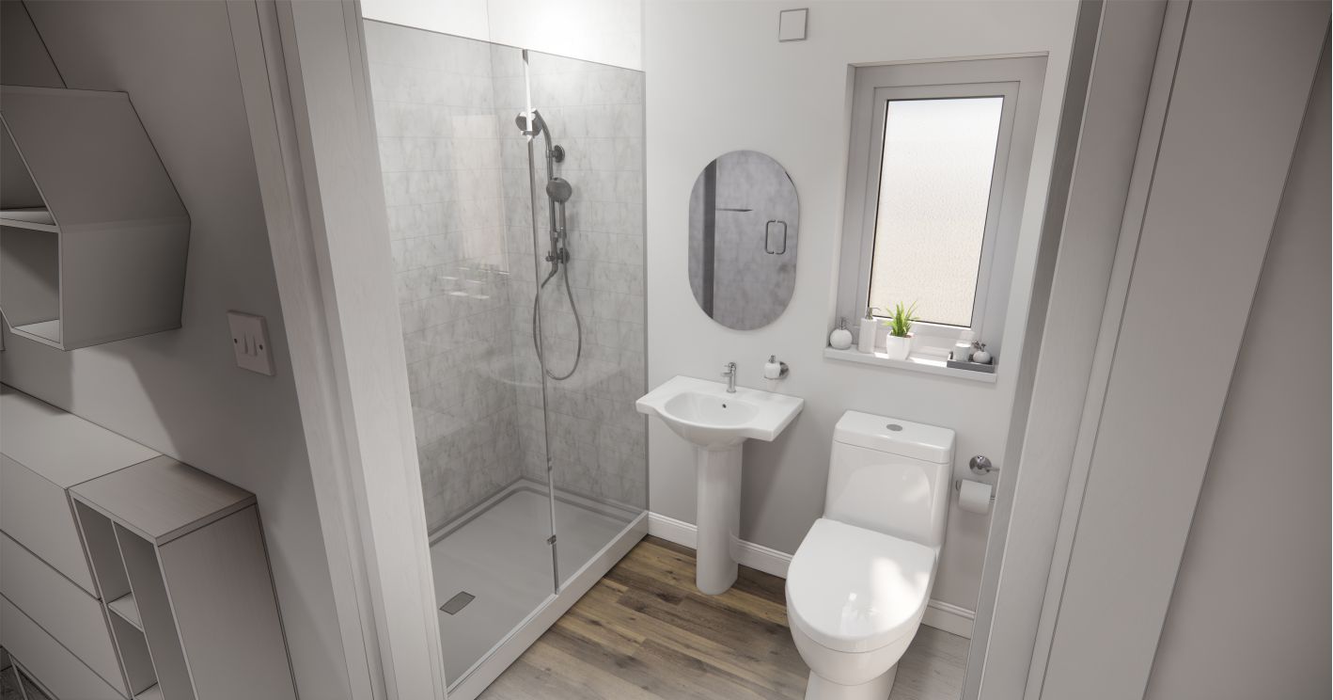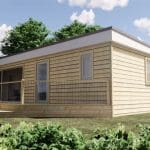Granny Annexe Spotlight – The Foxglove
One of the six distinctive annexe styles offered by Family Annexe, like The Foxglove, can help you become closer, live nearer, to your loved ones.
We personally think that our annexes are the ideal answer for a variety of reasons. Every single design may be changed to suit the client’s requirements.
That’s why we’ll provide some background information on our annexes in this article. And we’ll put the focus on our very own Foxglove annexe model.
The Foxglove
This garden annexe with one bedroom has an open-concept kitchen and living room, a sizable bedroom, plus an ensuite shower which can be upgraded to a wet room if necessary.
The Foxglove annexe features a huge window in the bedroom, a glass front door, and conveniently large bifold doors which all work together to provide as much natural light into this annexe as possible. It also makes the transition from the outdoors smooth.
All of that from just £66,950. A home in the garden, close to family. Annexes really are the best solution, sometimes.
EPDM roofs are typically flat however, The Foxglove annexe may be modified to include a pitched roof design. They can also be completed with a variety of tile selections, just as the rest of our annexes can.
Features and Finishes
We are aware of what it takes to design the ideal garden hideaway. You may select from a wide range of interior and external choices, and our annexes are completed to an exceptionally high degree.
Fully Furbished Kitchen
Each of our annexes include a fully equipped kitchen that is available in a variety of deigns, hues, and finishes. Additionally, a variety of kitchen countertops, appliances, units, and handles are available. All base and wall units, worktops and handles, LED downlights, a ceramic hob and electric oven with the extractor are all included as standard. Along with a stainless steel sink with chrome tap.
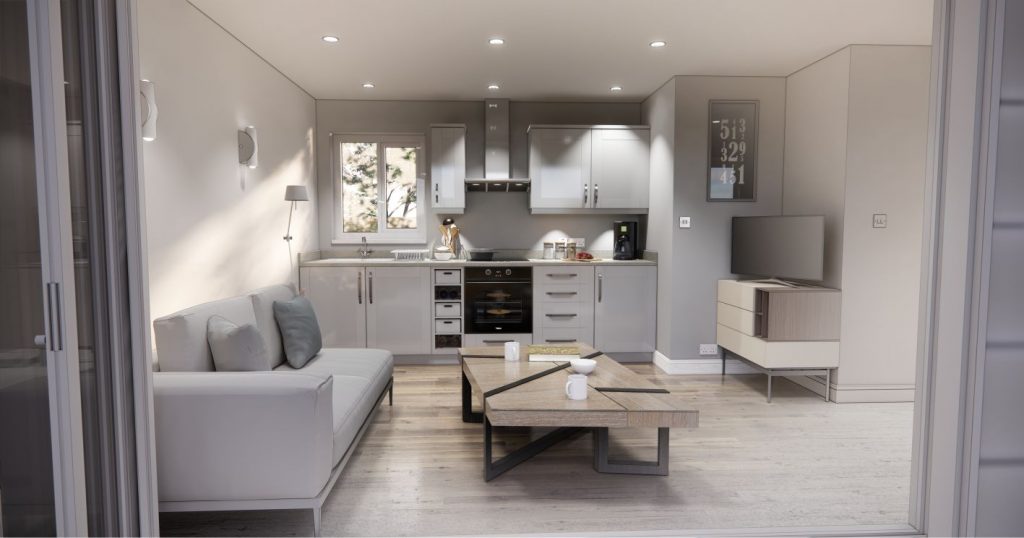
On top of that, we also include the plumbing and electricity for the refrigerator and washing machine. Everything we build-in as standard has a wide range of quality choices to be decided upon.
Shower Room/Wet Room
As standard, our shower rooms combine practicality with comfort which is why they include a:
- Close-coupled WC pan with a soft-close seat,
- Shower enclosure with a fixed head bar,
- Non-slip tray,
- Floating vanity unit with a slim basin and mixer tap,
- And a choice of vinyl flooring and wall tiles.
If an occupant has a mobility concern then wet rooms are very terrific alternative solutions. All fixtures and fittings in the wet rooms come as standard, just like those in our regular shower rooms. Non-slip flooring is used in place of shower trays, and grab bars and shower seats are common additions.
Interior Selections
Your granny annexe will be built to the same specifications as a high-end new house.
An effective way to heat your room is using digital electric radiators which are available in white by default.
Throughout the annexe, LED downlights and high-quality inside doors as well as skirting and joinery architrave are employed. All of the walls have been painted , skimmed, and plastered and you have your option of laminate flooring.
Exterior Choices
It’s quite essential that the exterior of your annexe blends in with that of your primary residence (in many circumstances, this is a crucial planning requirement). Our typical exterior cladding material, which comes in a range of colours, is Marley Cedral Lap Weatherboard.
Soffits, fascias, and PVC-U windows and doors come in a wide selection of colours. With an assortment of decking and balustrade options, we can further improve the aesthetics and functionality of your annexe home.
A Custom Build
Just let us know if our standard annexes and their specifications don’t provide you with what you need. Our origins are in custom design and construction, so we are more than happy to help. We’ll discuss the advantages and costs of creating something that is genuinely unique.
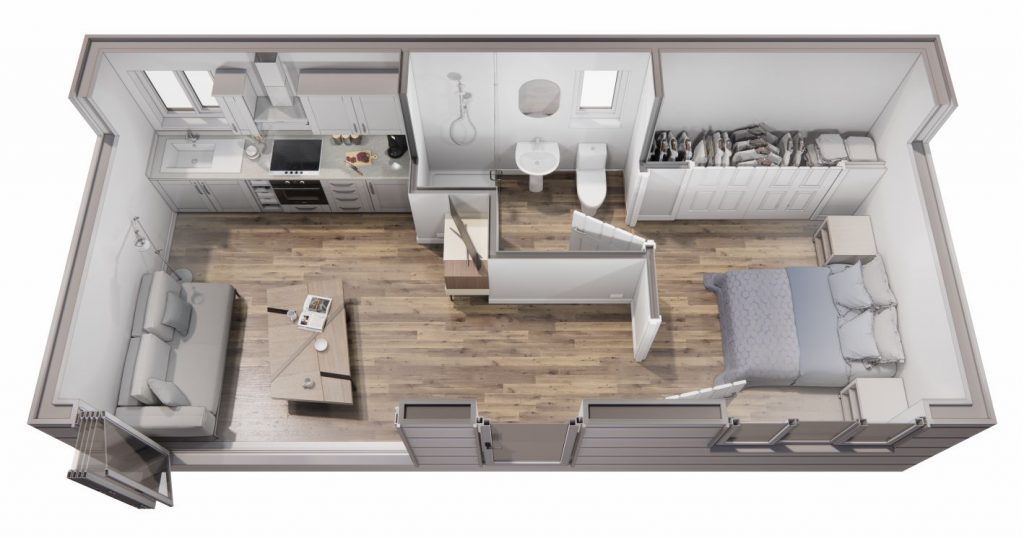
Request a no-obligation conversation with one of our experts on annexes using our FREE consultation service.
Certificates and Warranty
You will obtain complete Part P and Building Control clearance whether your home is built with a full planning permission application or under the Caravan Act.
On all of our projects, we offer a ten-year structural warranty so don’t worry about anything – we’ve got you covered.
Why Choose Family Annexe?
Family Annexe is very knowledgeable – our executive team has a combined expertise in the construction industry of over 60 years. That’s an entire career’s worth.
At Family Annexe, we do more than just construct annexes, we make it possible for families to remain together. We take this duty extremely seriously.
Our seven step process is intended to reduce stress. Although it may seem like a relatively small number of steps, we put quality first (but pricing does come in at a very close second).
Contact us right away for further details about our services and annexes. Our staff is eager to assist. Dial 0330 1332 668 or send an email to info@familyannexe.com to reach us.
Why not order a booklet instead to view all of our annexe models? They’re freebies (and available as both digital and physical copies)!

