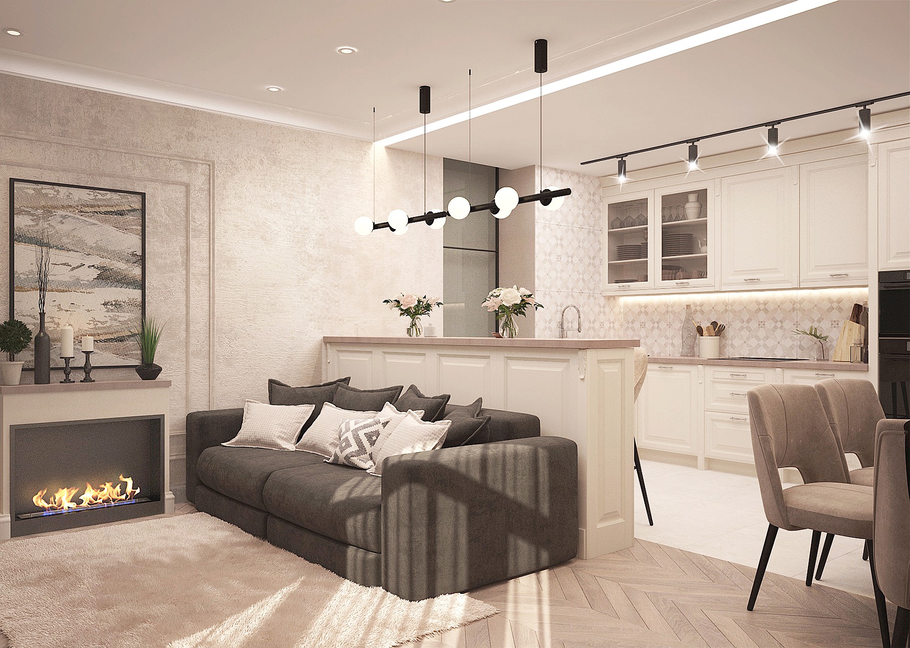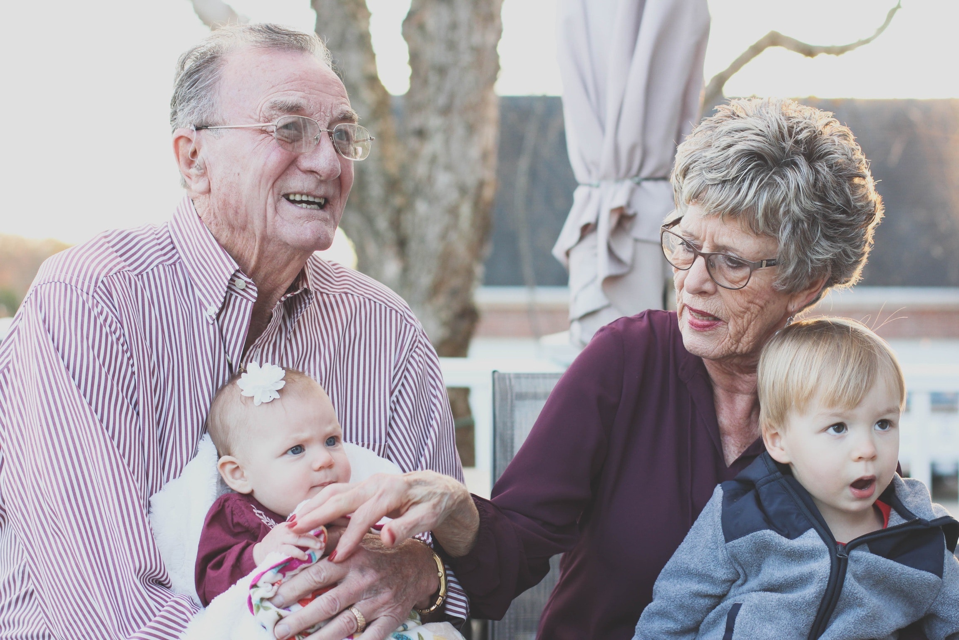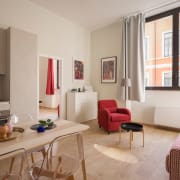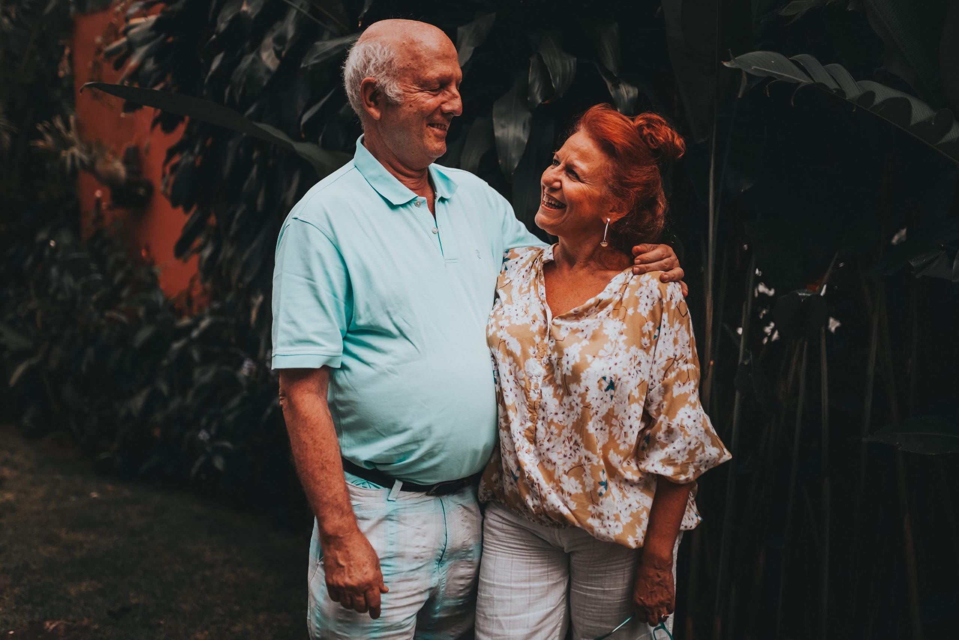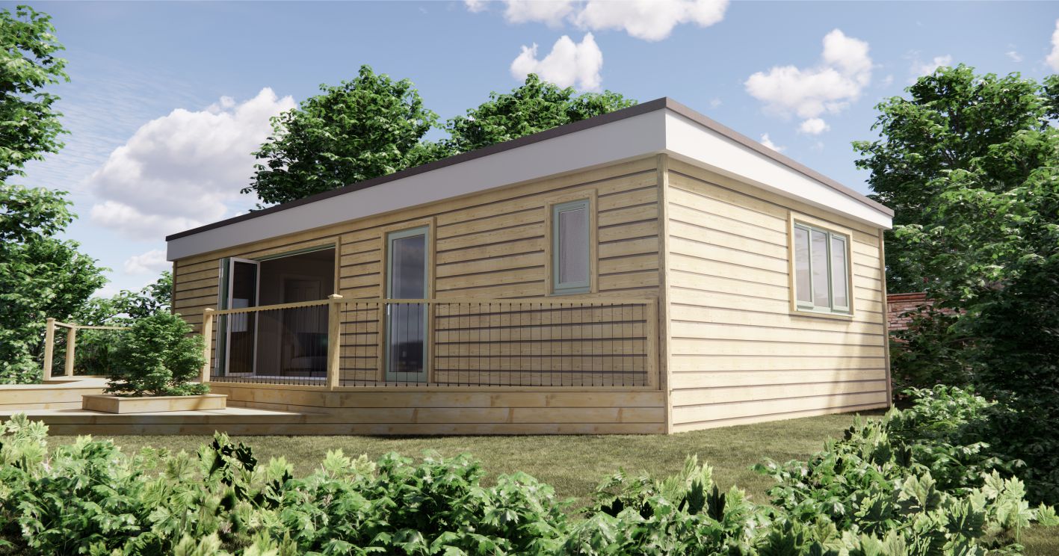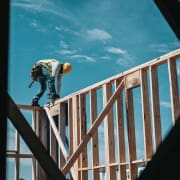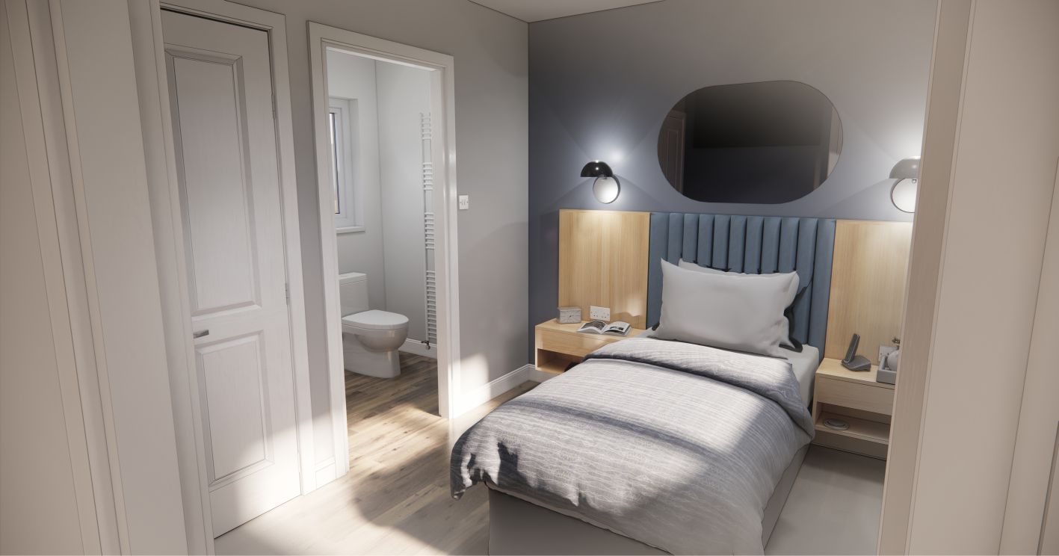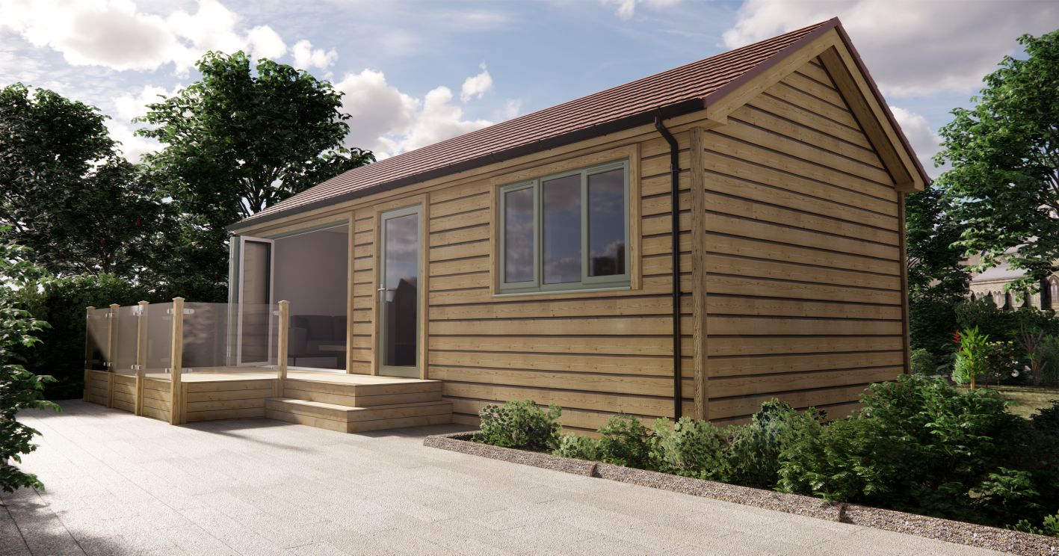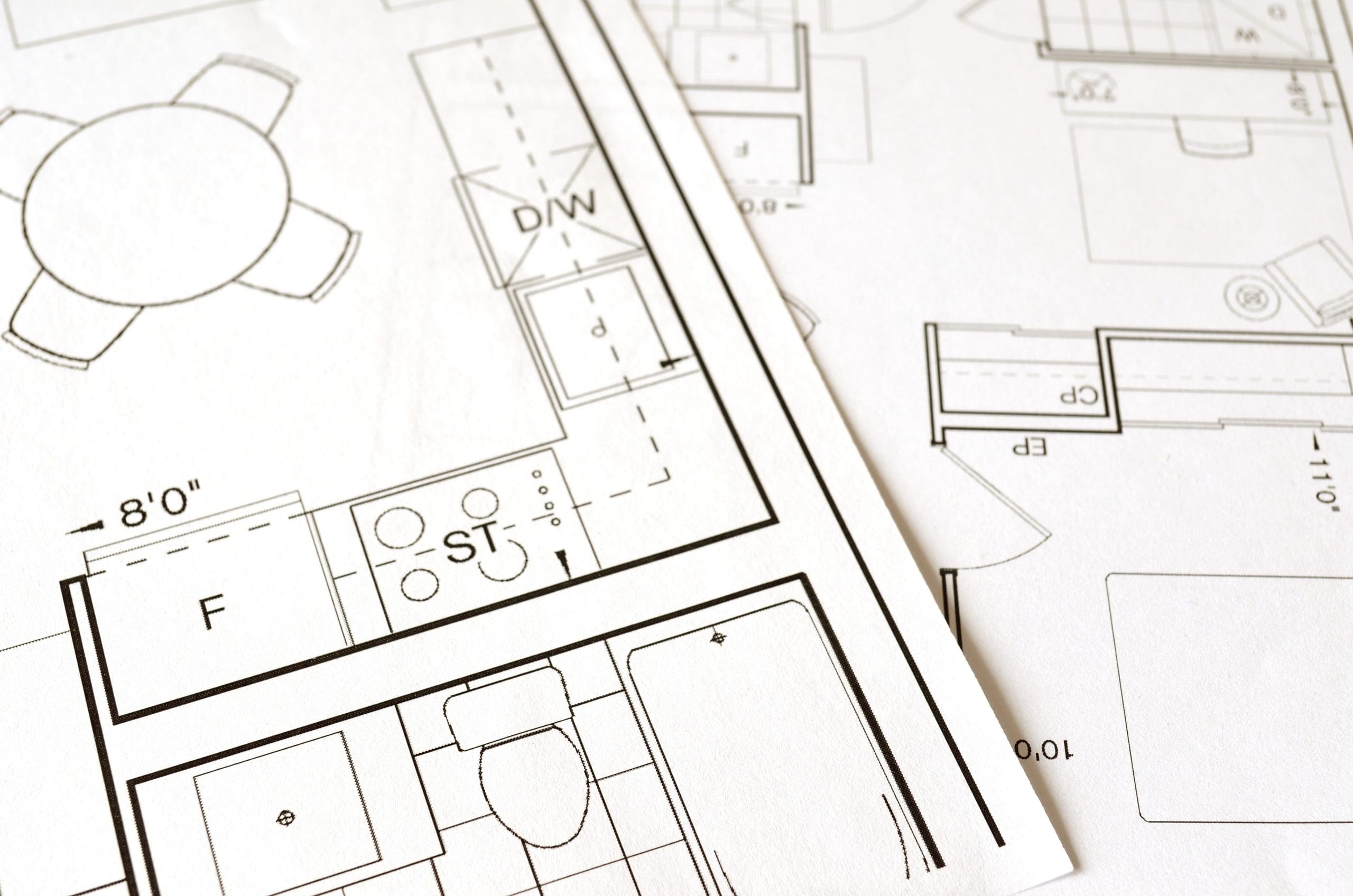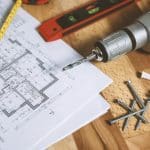Creating A Comfortable and Accessible Granny Annexe
In your own home, you want to feel as secure and comfortable as possible. That’s no different for someone living in a granny annexe, whether they’re an elderly relative or not.
One of the problems many relatives face is caring for their elderly relatives, ensuring that they continue to feel safe and comfortable despite their challenges. Challenges such as old age, disability, or other health issues. Such things can also be a challenge for family members who only want their best for their relatives.
Providing specialist elderly care and necessary disability adaptations to granny annexes can be quite an essential part of helping them. They can continue living independently and in a space they feel safe and are familiar with, no less.
Creating A Comfortable, Accessible Granny Annexe
Accessible Entrance Design
Getting in and out of the annexe is the most important part of the design. How is anyone to live in the building if they can’t enter it? So this is an aspect of the design which needs to take precedent.
Accessibility features includes ramp access, wide entrance ways, and grab rails. These are all important for wheelchair and frame users. And when we say wide entrance ways, we mean wide. The wheelchair user needs to be able to get in clearly and free of the door so as to not bang into anything or get stuck. Entrance needs to be easy and simple.
The grab rails will help those who may struggle with mobility as will efficient lighting. Effective lighting is helpful especially in the winter months when it’s dark earlier in the evening and longer in the mornings.
Non-Slip or Slip-Free Floors
Carpet is often one of the first types of flooring that comes to people’s heads. It’s comfortable, it’s warm, soft, and it doesn’t make you flinch in the morning from how cold it is under bare feet. However, it’s not all great.
Carpets, deep pile/high pile in particular, can make accessibility difficult. It’s sometimes difficult for wheelchairs to ride over them and are much easier to trip on for those who are unsteady on their feet or face mobility challenges.
The whole point of the annexe design is to help encourage independence and privacy, because as people get older and mobility decreases, sometimes that’s all they want. As long as the mobility aids can more across the floor easily, freely, then the user is provided with the independence of movement.
Smooth surfaces like laminated flooring can help with accessibility, and they can have just as nice a finish as carpet has. But decidedly much easier to clean and maintain. Materials like rubber, cork, and vinyl are also great as they are softer and easier to joints.
Family Annexe has a range of laminate flooring you can choose from.
Avoid Steps
The RoSPA (Royal Society for the Prevention of Accidents) have reported that more than 60% of accident-related injuries or deaths amongst the elderly revolve around steps or stairs. Where possible, all floors should be flush throughout the whole annexe design so that movement is easier and more comfortable for the elderly. It’ll be peace of mind for you as well, not worrying about whether they’ll trip on the carpet or up a step.
Thorough Planning
With any annexe that Family Annexe designs and plans, we always aim to maximise storage space. But not just that. We aim to make it more easily accessible.
The last thing we want is an already struggling elderly person to be reaching really high or digging through drawers that are just a little too deep. Pull-out pantries work for practically every age group because it’s just about organisation. Everything is easy and clear to see just from the first look.
Natural glazing will allow plenty of natural light to enter the annexe and fill the space. But other lighting should be fixed, too. Especially in the areas that are typically darker like around the sink and the countertops.
Edges of countertops would safer if they’re rounded to help avoid elbow bumps or hip scrapes.
Adapting a Granny Annexe
Granny annexes are a great way of moving forward – helping elderly maintain their independence whilst also offering them support. They allow people to stay close to their families which can help combat feelings of isolation and loneliness. One of the most common feelings for elderly people to experience.
The most important thing about an annexe is that it is suited to it’s occupant. Fortunately, Family Annexe is very flexible and our granny annexe designs are constructed to be very adaptable if need be. Whether that’s supporting the elderly, the disabled, or others struggling with mobility.
Each of our six, unique annexe models come with fully fitted kitchens in a range of styles, colours, and finishes. Not just that but our standard shower rooms, which combine practicality with comfort, can be altered into wet rooms if the customer requires. Wet rooms, just like the standard shower rooms, come with all fixtures and fittings.
Shower trays, non-slip flooring, grab rails, and shower seats are all popular additions.
Contact Family Annexe
If our standard annexes or the specifications don’t provide you with exactly what you’re looking for, get in touch with us today! Family Annexe has roots in custom design and build and we’ll take care of everything! From the very first consultation to handing over the keys.
All you have to do is move in and enjoy your new home. That simple! Book your free phone consultation with us here.
The team here is an incredibly friendly bunch, happy to talk annexe requirements with you or to give you advice.
From planning to pricing to, hopefully, building, we’re happy to help. And happy to be your choice.
Ring us on 0330 1332 668, our office ours are 9AM – 5PM on weekdays. Otherwise you can just us a quick email if that’s your preferred contact method.

