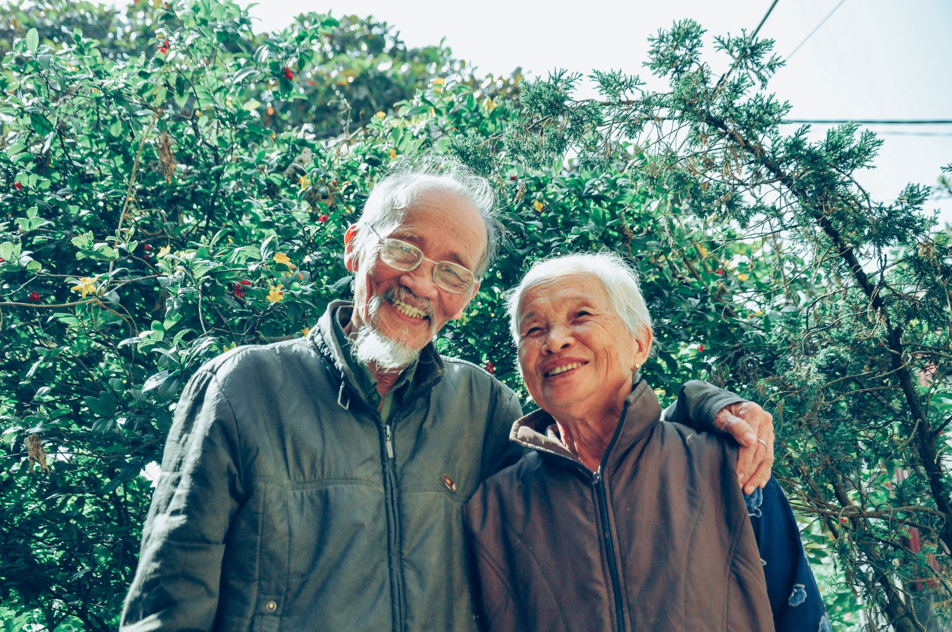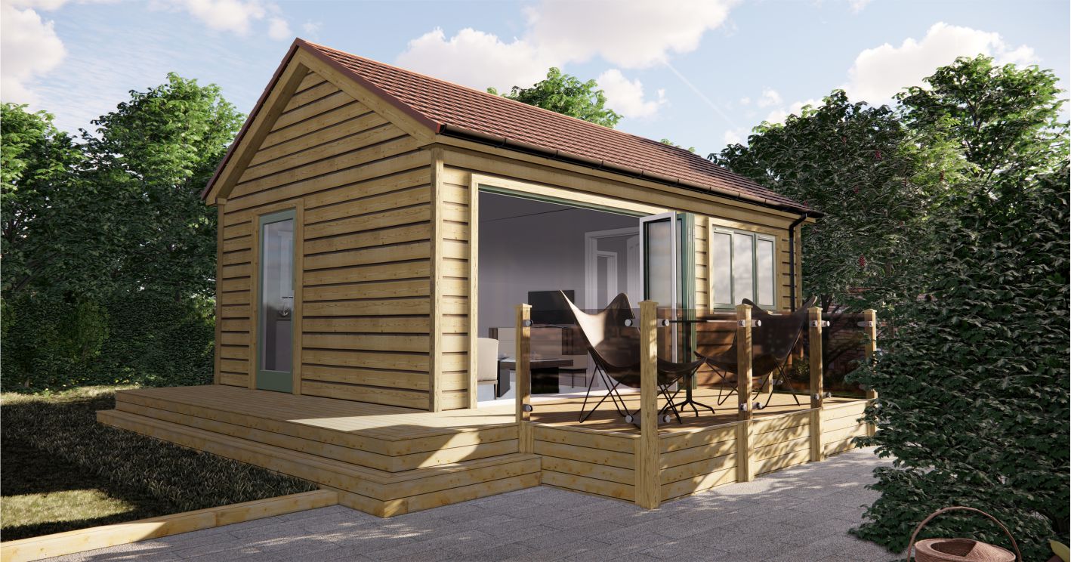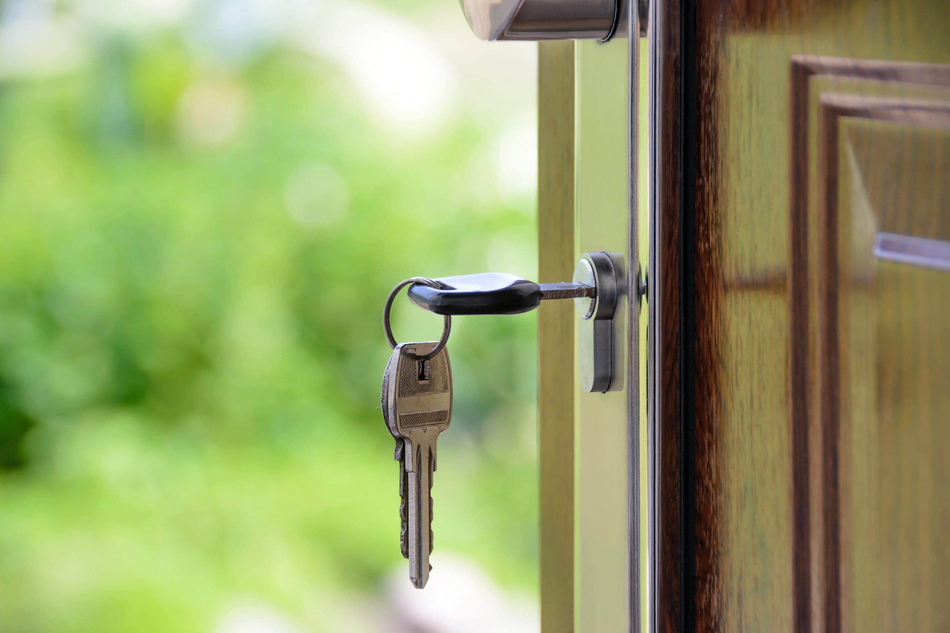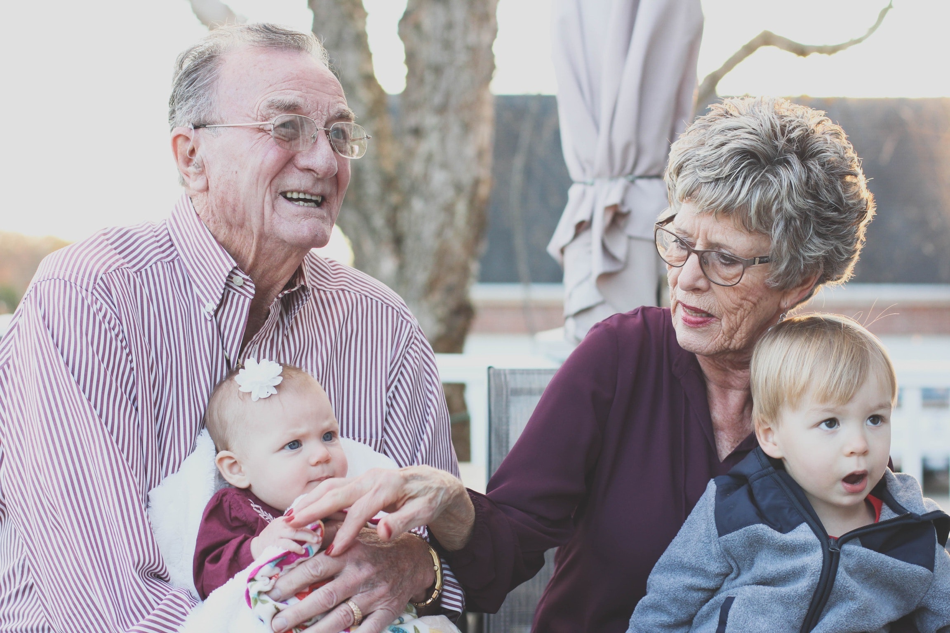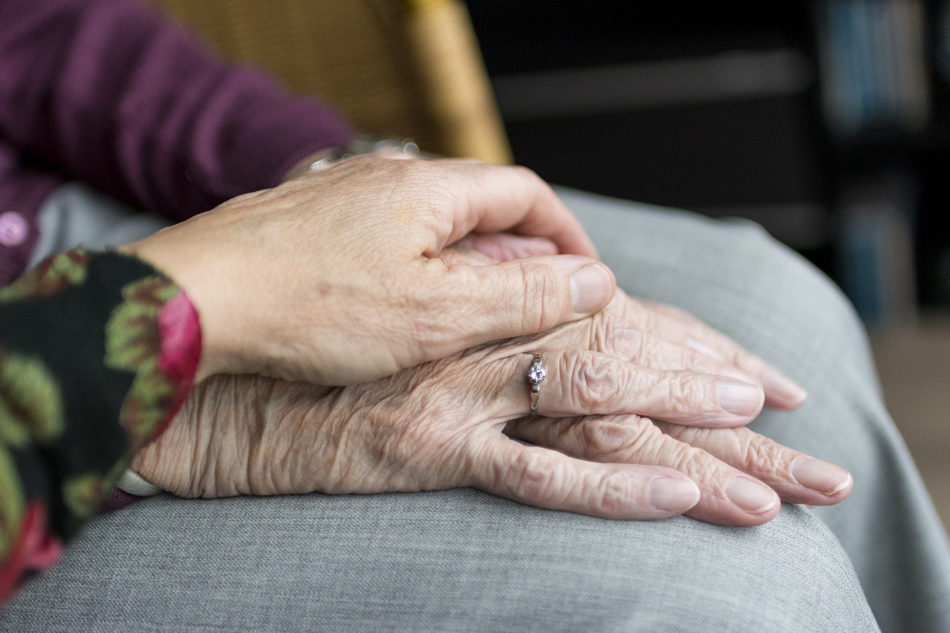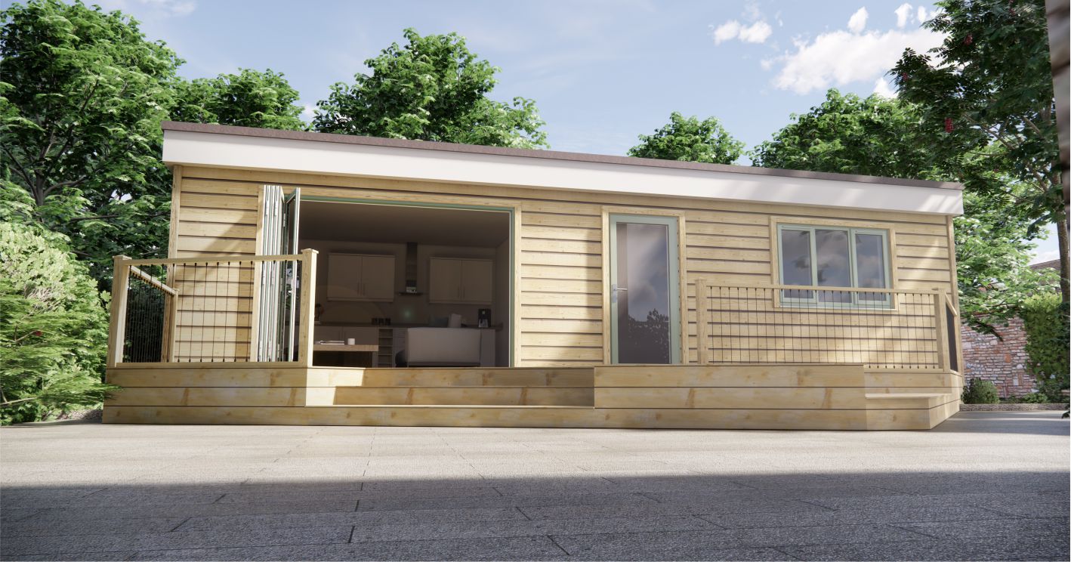Is There A Difference Between A Granny Annexe And Granny Flat?
Are you considering adding a granny annexe or granny flat to your family home? Due to an increase in care home fees and property prices, many families are opting for multi-generational living. A choice that has various benefits and is encouraged by the UK government.
When moving your elderly loved one out of their home, it’s important to choose the accommodation that suits their needs as well as your own, This is why granny annexes and granny flats are increasingly popular.
They provide a place for your elderly relative to call home. You can have your relative close by for peace of mind, without taking away their independence or privacy.
Are Granny Annexes And Granny Flats The Same?
A granny annexe and a granny flat are essentially the same things. They are both self-contained accommodation designed to house an elderly individual or couple.
The only difference is, granny flats are often extensions added to the main family home. Or they are an existing part of the house that has been modified to suit the needs of the individual. This might include adding a bathroom and kitchen area.
A granny annexe, on the other hand, is a completely separate dwelling that is located in the garden of the family home.
Should I Choose A Granny Annexe Or A Granny Flat?
If you have the space within your home, you may decide to opt for a granny flat. For example, some people choose to convert their double garage into a self-contained flat.
However, having your elderly relative in the family home may strain relationships in the house. Plus, very few houses have enough ground floor space to create a spacious self-contained home.
Ideally, a granny flat should include a bedroom, bathroom, living area and kitchen. It’s also best if it has its own entrance that is separate from the main house. Otherwise, your elderly loved one may not feel as if they have enough space or privacy.
Alternatively, you can opt to have an extension built onto the family home. This would give your elderly relative the space they need. However, extensions are costly and gaining planning permission can be challenging. Plus, you need the correct space for an extension, otherwise, you risk losing a lot of your garden space (and upsetting the neighbours).
Home extensions are usually lengthy projects that take a long time to complete, meaning they are not always ideal if you need something soon.
Your other option (and usually the best option) is to opt for a granny annexe.
Why Is A Granny Annexe The Best Option?
A granny annexe is a self-contained accommodation designed to fit in the garden of the family home. They are designed with elderly people in mind and provide a safe and secure place for your elderly loved one to live.
Starting at just £55,250, granny annexes are an affordable alternative to care homes or sheltered housing. They enable your elderly relative to stay close by, without taking away their independence.
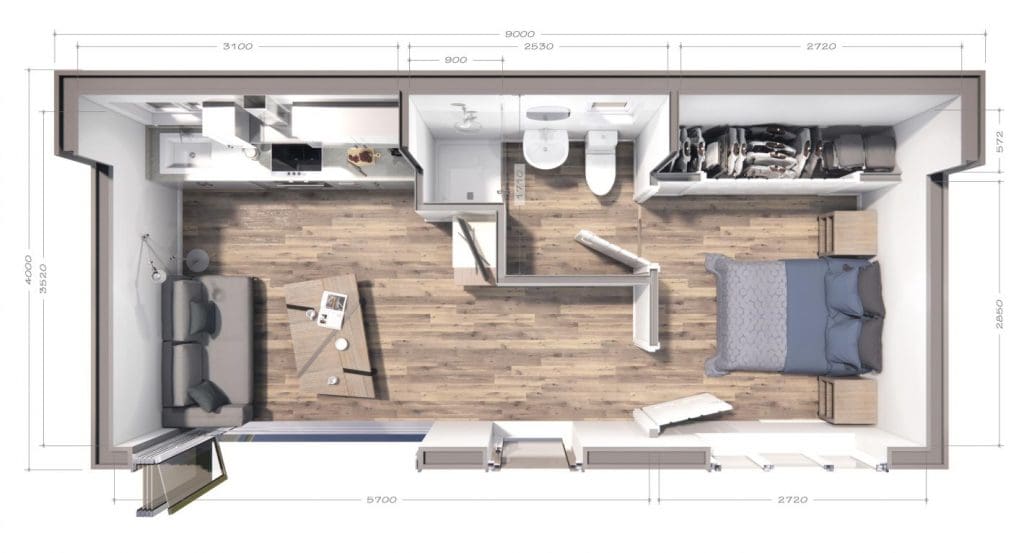
These one or two-bedroom annexes are available with a flat or pitched roof. They maximise the smallest of spaces and always include a living area, fully-fitted kitchen, fully-fitted shower room or wet room and bedroom (or two).
Within a matter of months, you can have a beautiful annexe in your garden, ready for your elderly relative to move in. Granny annexes are cost-efficient to run and they will add value to your family home.
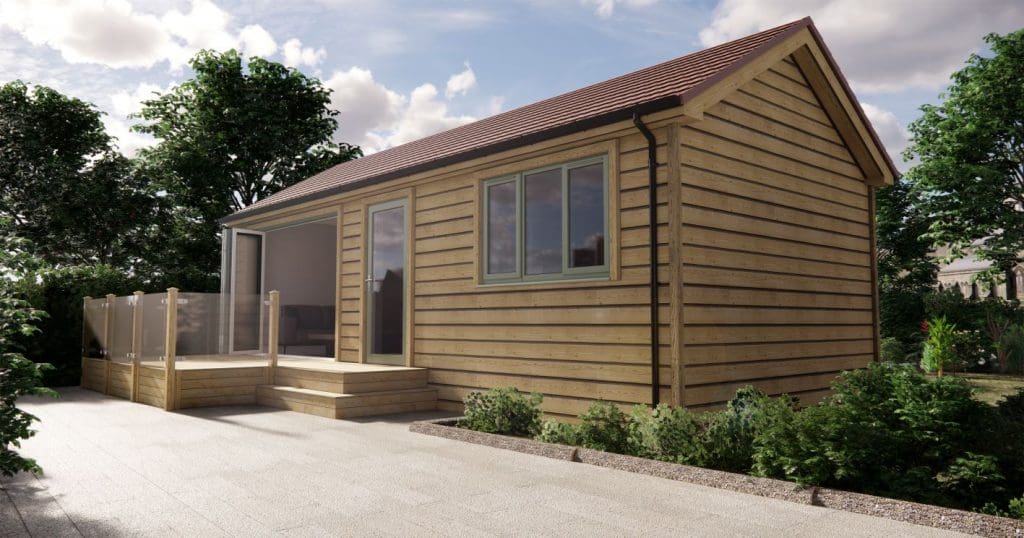
Choosing A Granny Annexe
Granny annexes are available in a range of sizes and styles. At Family Annexe, we have six granny annexes available; three one-bedroom annexes and three one-bedroom annexes.
The smaller one-bedroom annexe is suitable for an individual living alone. Whereas a couple may prefer one of the larger one-bedroom annexes or even the two-bedroom annexes.
The two-bedroom annexes are suitable if your elderly relative has grandchildren or extended family that visit often. They are also great if your elderly loved ones would like a little more room.

Each annexe is finished to the highest standard and you can choose from a range of features and finishes, including a host of internal and external options.
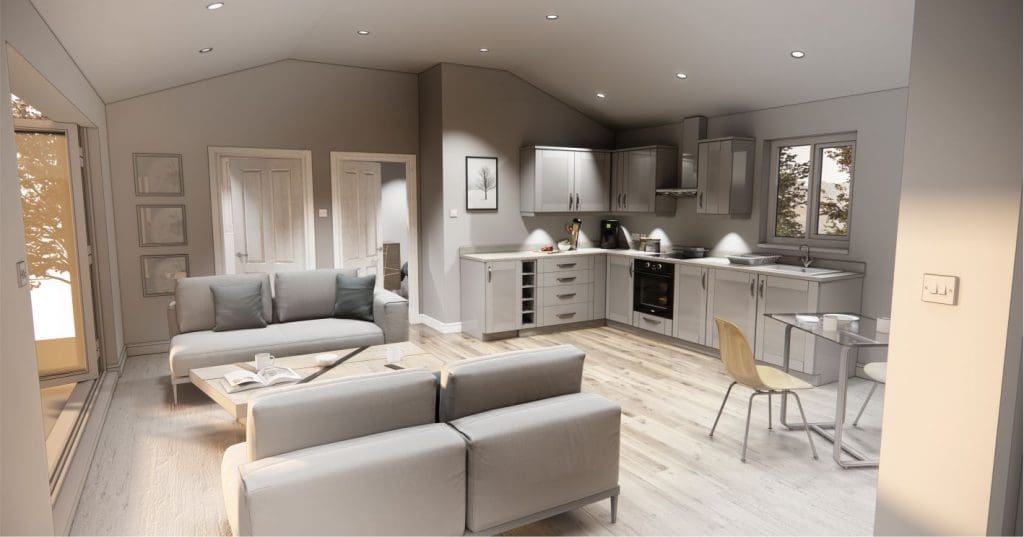
The Family Annexe Process
At Family Annexe, we provide a simple and seamless turn-key service. Our experienced team take care of everything from start to finish, including planning permission. Our seven-step process is as follows:
- Phone consultation
- Quote and drawings
- Site survey
- Build specification
- Planning permission
- Project build
- Keys handover
Planning permission is usually obtained through a Householder Application or the Caravan Act. Obtaining planning permission is part of our unrivalled service and generally takes about 8 weeks. The build itself takes just 6-7 weeks, depending on your choice of annexe.
Get In Touch
If you would like to find out more about our granny annexes, get in touch with Family Annexe today. We’re a small, friendly business that specialises in garden annexes.


