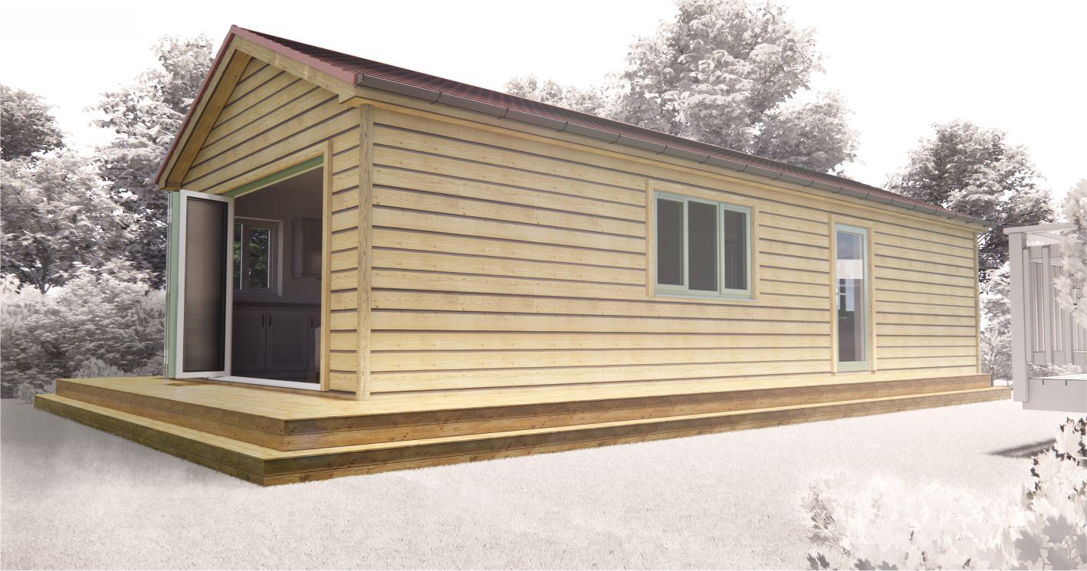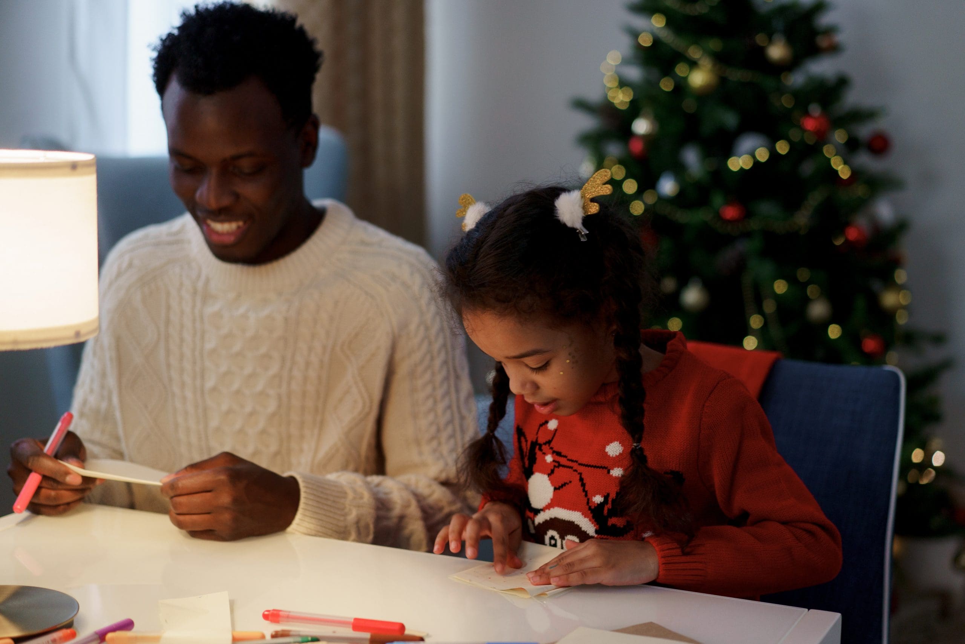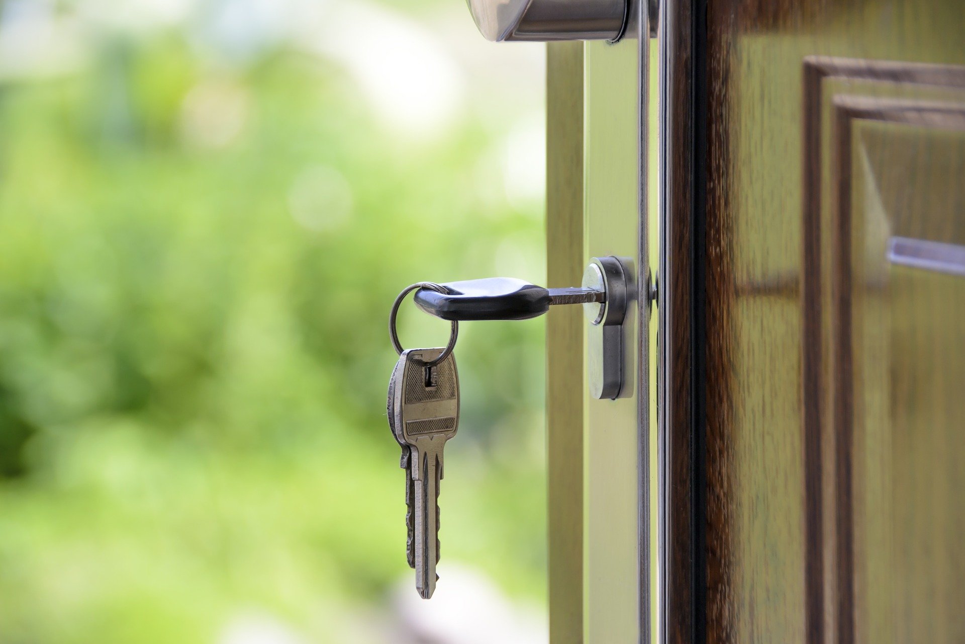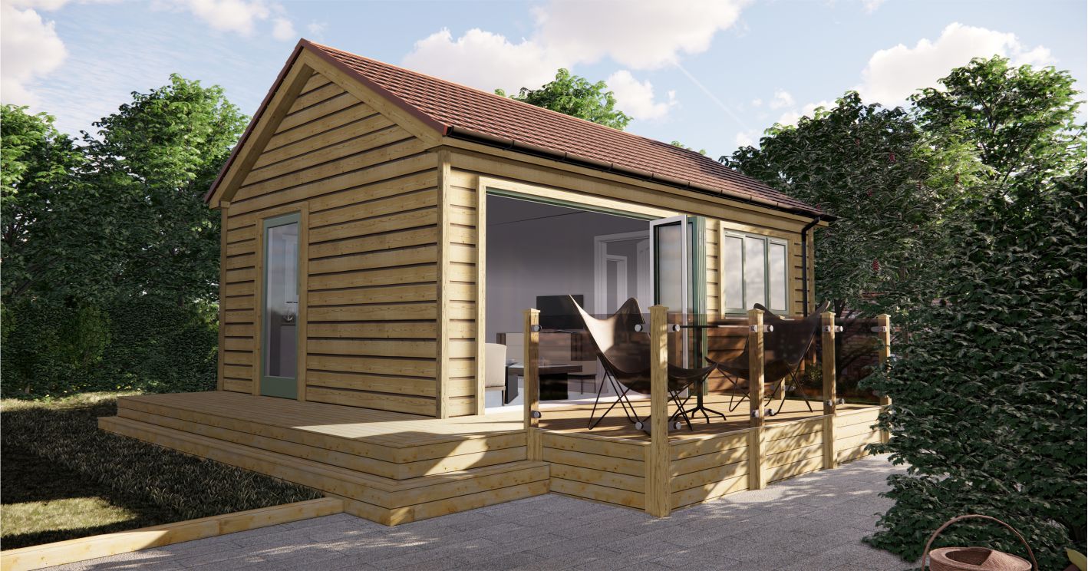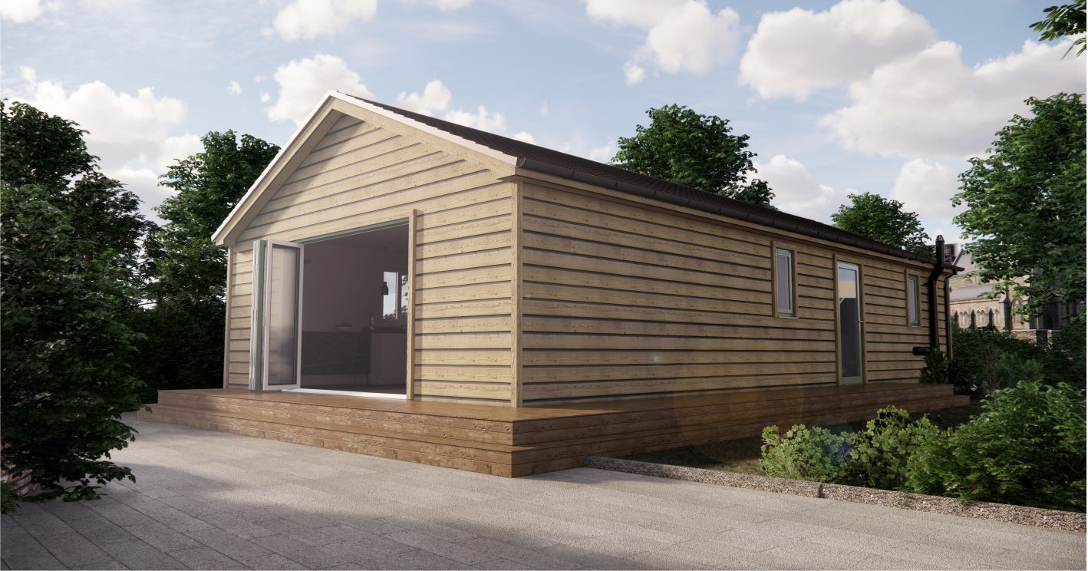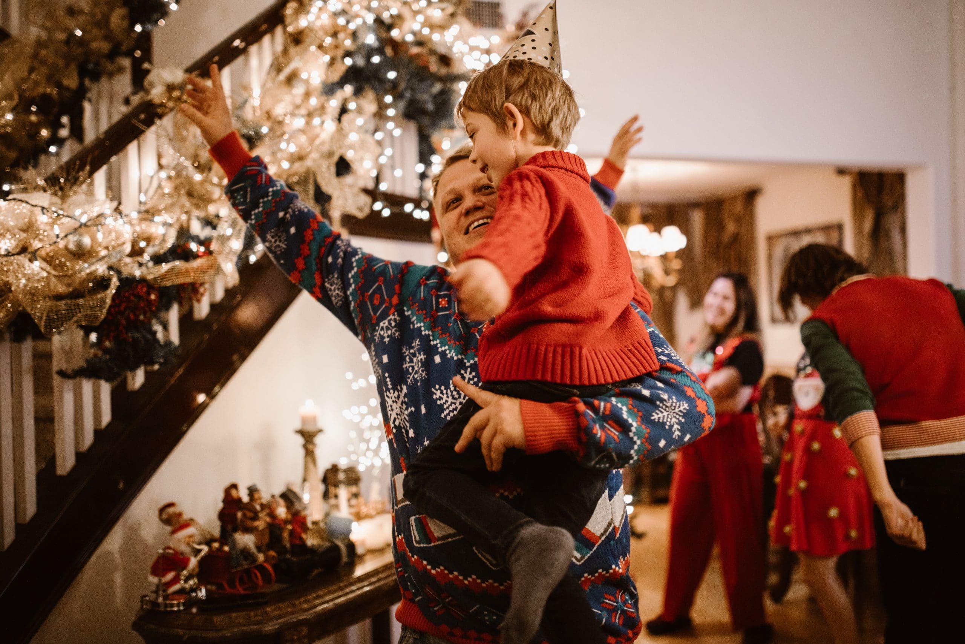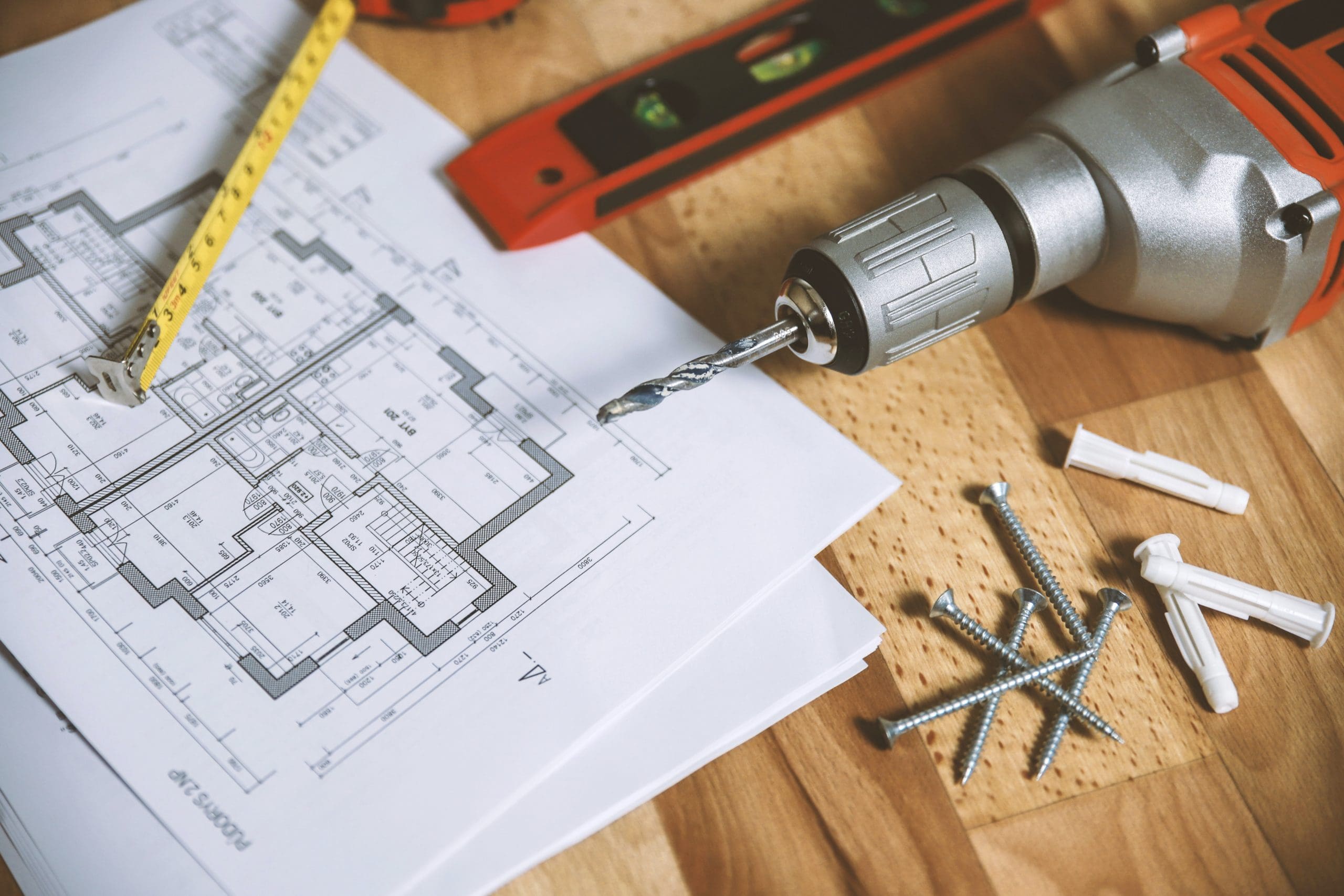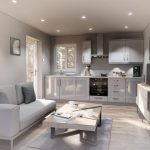Granny Annexe Spotlight: The Honeysuckle
Family Annexe offers six unique annexe models as exceptional alternative residences for your elderly relatives. Of those six models, there is The Honeysuckle.
We believe that our annexes are the perfect solution for you and your family because each design is adaptable to individual clients’ needs.
In this Family Annexe blog we’ll tell you more about our annexes, focusing specifically on one of our models: The Honeysuckle.
Uses of Granny Annexes
Traditionally, hence the name, garden annexes are very commonly used as alternatives for your elderly relatives. There may be a number of reasons why they may want to stay in a granny annexe:
- It allows them to stay close-by.
- The family house is too crowded or doesn’t have enough space.
- They need additional help but are refusing care homes.
And not just elderly relatives but any relatives, too. Needing additional help could also apply to a family member who is relatively independent but slightly disadvantaged when it comes to being able-bodied.
Similarly, your house may be too crowded or small for your family so a garden annexe is the perfect way to free up some space. Whether it’s for a child who’s looking for somewhere else but can’t find one (because let’s face it, houses are expensive!) or a place for the whole family to relax and spend time together.
It could even be a separate space away from the house that you can use for work. This is especially useful if you need to be productive but your house is too chaotic and noisy.
The point is granny annexes don’t just have to be for grannies at all. They can be for a number of people, just as long as they’re not strangers. Otherwise it would be less of a granny annexe and more of a separate dwelling and that comes with a whole different stack of paperwork!
The Honeysuckle
Starting from £89,250, The Honeysuckle falls in the middle of our range.
At 11.75 metres by 5 metres, this may be our smallest two bedroom annexe but by no means is it lacking. The Honeysuckle offers a wealthy amount of internal space and that’s even including a large double bedroom plus a single bedroom!
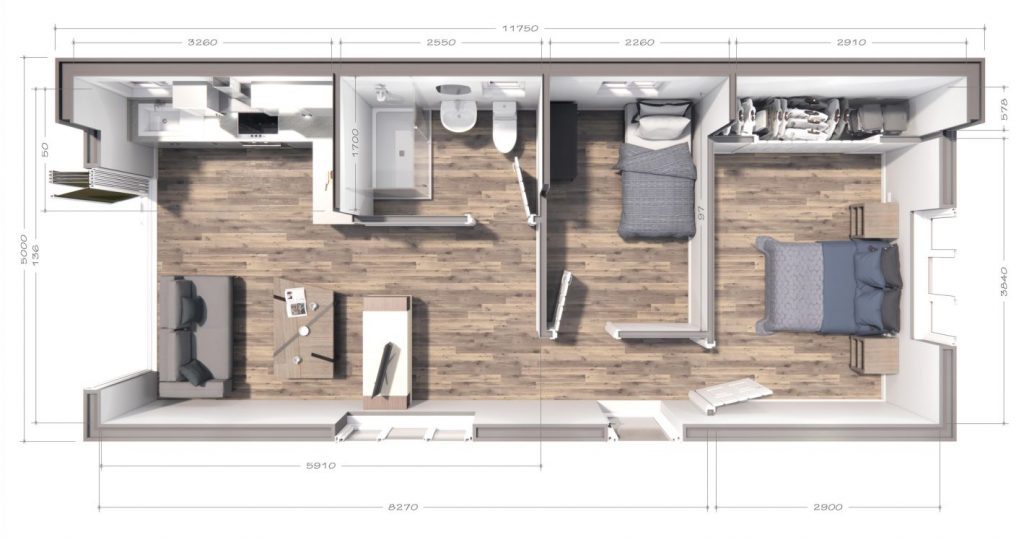
This garden annexe is built and completed in (a maximum of) eight weeks. Said eight weeks of building and completion includes everything – groundworks, services connections, right up to the finishing touches of paint and handing over the keys. The design is up to you, including a choice between the standard flat EPDM roof or a pitched roof.
Features & Finishes
Exteriorly, Family Annexe has many ranges for you to choose from: cladding, roofing tiles, windows, and doors.
Interiorly, all of our annexes come fully furbished with updated and modernised furnishings. All kitchens include ovens plus extractor fans and sinks. In addition, just like exteriorly, you can choose from the range we have to offer. That includes kitchen units, worktops, and handles. It even extends into choosing laminate flooring.
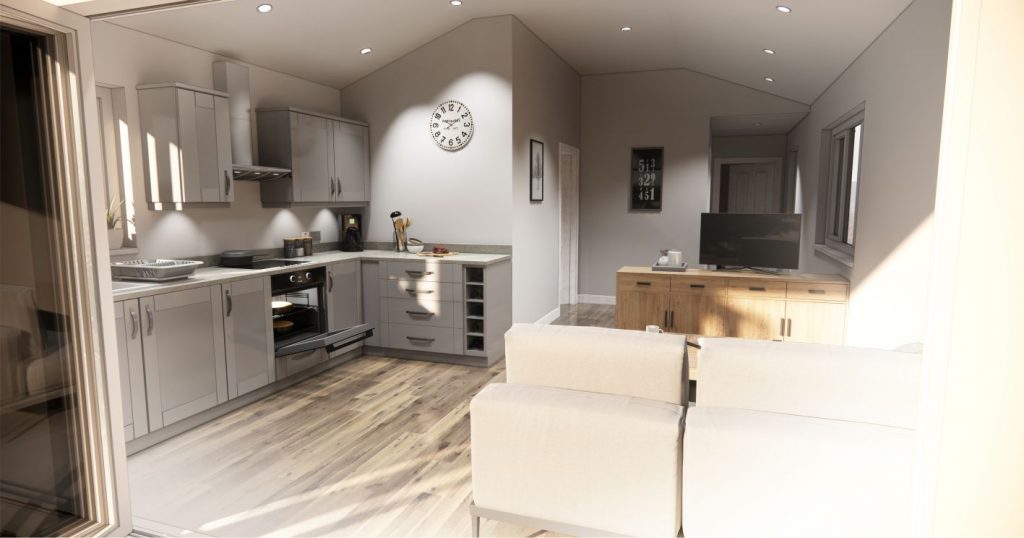
Inside, we also include digital electric radiators, joinery, lighting, and doors so your relative can enjoy their home without any of the stress of unpacking or decorating. In fact, the inside of your annexe will have the same feel as a new-build quality home.
Every annexe we build is built with our client in mind. And because we know that many times the individual moving in may be disadvantaged, we plan in advance. That’s why every kitchen is fitted with LED downlights and our shower rooms can be upgraded to wet rooms for practicality.
Warranty & Certificates
You will receive full Part P and Building Control approval. It doesn’t matter whether we built your home with full planning permission or via the Caravan Act.
For every annexe we build, we also provide a ten-year structural warranty. So you can guarantee that we’ll be back to look at it should you have any problems.
Why Choose Family Annexe?
Here at Family Annexe, we have a wealth of expertise. A collective of over 60 years, to be exact. That’s shared by our management team who all have experience when it comes to construction.
The work we do at Family Annexe is important to us. Our annexes provide families with the opportunity to stay together, to give relatives they independence they need. We take this responsibility very seriously.
Getting to know us, we’ll introduce you to our seven-step building process which tells you everything you need to know. Starting from when we first get planning permission and ending with you moving in. And if you think seven steps sounds like too little, don’t worry. We compact our processes, but not our builds – everyone still has quality of the home as their top priority.
If you would like more details regarding our annexes or our services, then don’t hesitate to get in touch with us. Phone us on 0330 1332 668 or send an email to info@familyannexe.com.
How about requesting a brochure? It’s completely free and you can choose between a physical or digital download.

