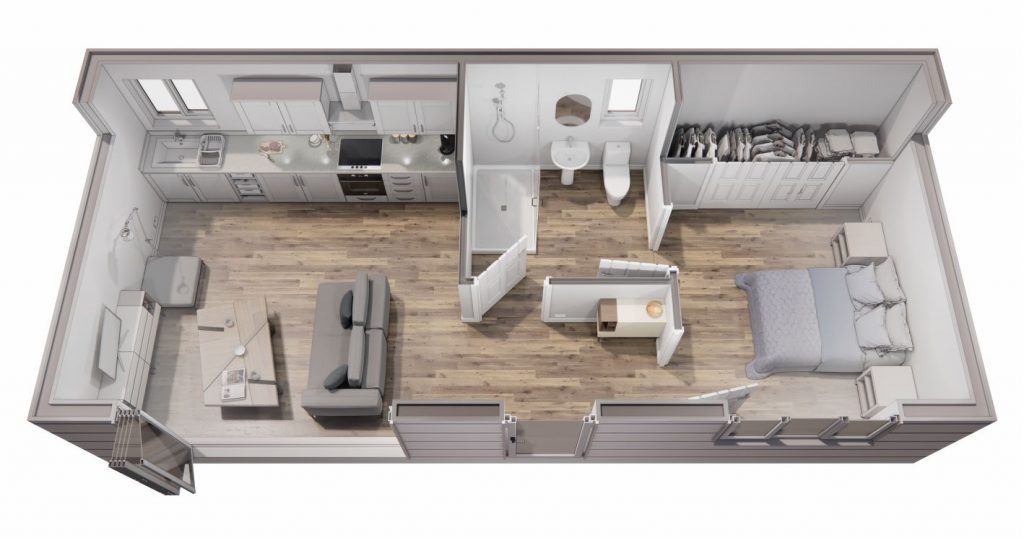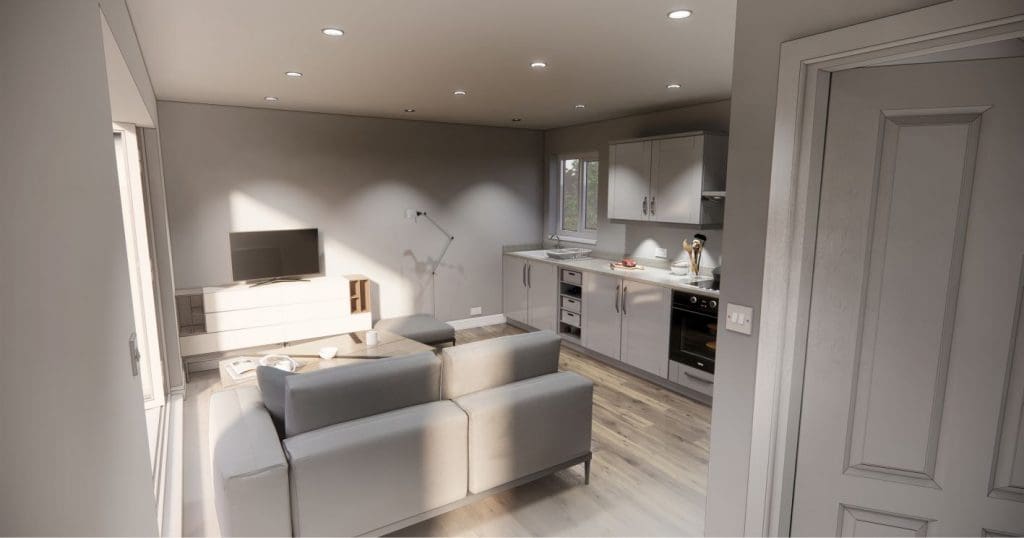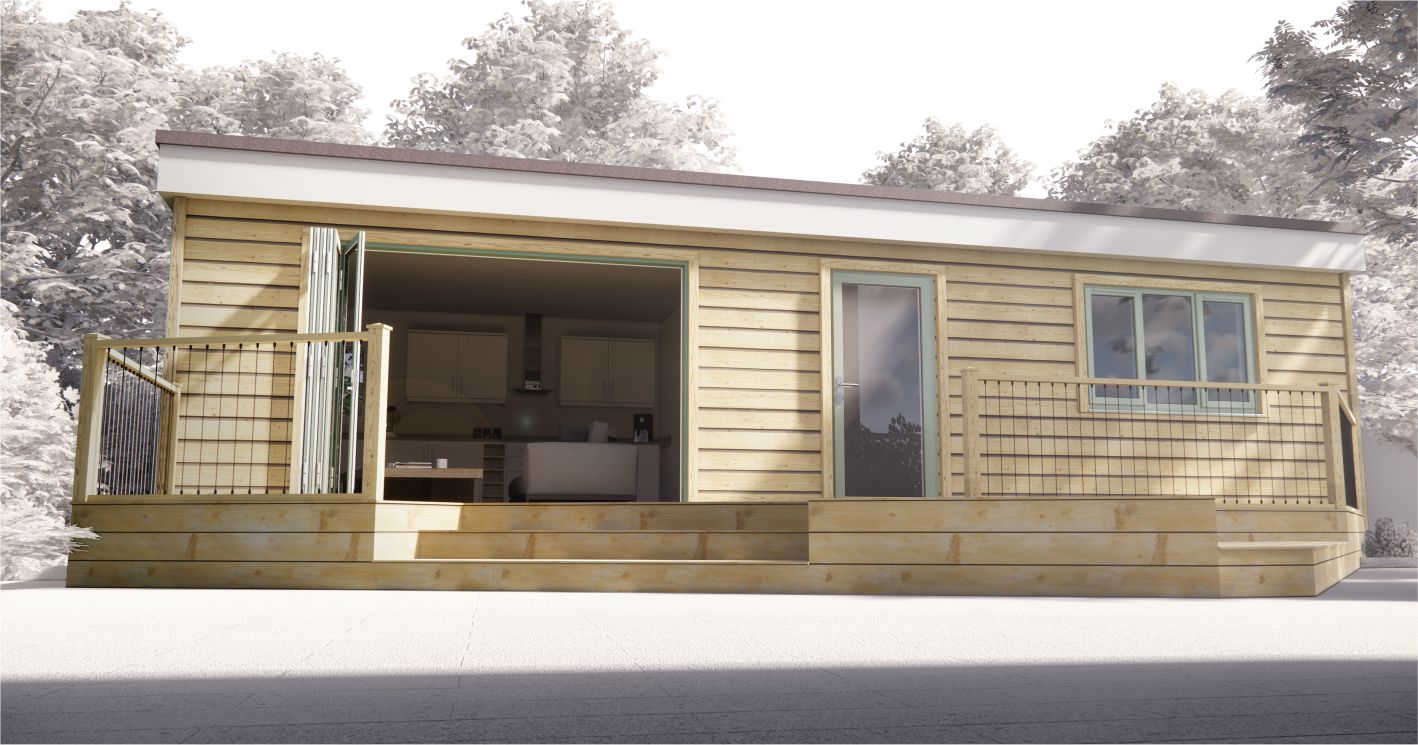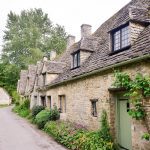Family Annexe Spotlight – The Hawthorn
Family Annexe’s The Hawthorn is just one of the six unique annexe models that we can offer to customers. They provide a safe solution for elderly care that is also cost-efficient.
And they don’t just have to be for elderly care. Annexes are a great way to give your home that extra something it needs – value, space, a detached extension. They’re rather versatile.
Learn everything about one specific design of ours, from its design and features to its price and finishing touches. Everything you need to know about The Hawthorn annexe is in this article.
The Hawthorn
Boasting an impressively spacious living and kitchen area, The Hawthorn is our largest one bedroom garden annexe. Fitted with a large double bedroom that has built in wardrobe space and an ensuite, ‘Jack and Jill’ style bathroom, this annexe starts from just £78,450.

This granny annexe will take only seven weeks to construct and finish. That covers all aspects – including the initial groundworks and the services connection. Plus the last little adjustments like paint coatings and checking the functionality of the key.
With a pitched roof option available at an additional cost, an EPDM roof that is flat comes as the standard.
Features & Finishes
We’re aware of what it takes to design the ideal garden hideaway.
Therefore, every one of our annexes is constructed to the highest standards possible. And our basic specifications include everything that you may find in a newly constructed home. If you wanted us to, we could even enhance the design and practicality of your annexe with your chosen decking and balustrade.
You can choose from a variety of external designs, as well as customise your kitchen and shower room (or wet room!) how you want with the internal options we provide. On the outside, you have a range of options for exterior cladding, roof tiles, windows, and door.
Our standard external cladding material is Marley Cedral lap weatherboard and this is available in a number of colours. The PVC-U windows and doors, soffits and fascias also come in a range of colours.
Laminate flooring, digital electric radiators, woodwork, lights, and doors are all included inside. Aside from the sink, LED downlights, and ovens with extractors that come standard in all of our kitchens, there’s an abundance of choices for customising your kitchen.
Shower rooms come standard with tiled floors and high-end fixtures and fittings. They can be adapted if necessary into wet rooms.
Fully Fitted Kitchens
Each of our annexes includes fully equipped kitchens that are available in a selection of designs, hues, and finishes. Additionally, a choice of kitchen cabinets, knobs, countertops, and appliances are available.

All base and wall units, handles, LED downlights, worktops, a ceramic hob, an electric oven and extractor, a stainless steel with a chrome tap are all included as standard. We also include the plumbing and electrics for the fridge and washing machine. Not to mention that we provide a wide range of premium choices.
Shower & Wet Rooms
With a closed-coupled WC pan with a soft-close seat; a shower enclosure with a fixed head bar; a non-slip tray; a floating vanity unity with a slim basin and mixer tap; our conventional shower rooms combine functionality with comfort. Plus, there’s a selection of vinyl flooring and wall tiles to choose from.
If the inhabitant has a mobility concern and needs something that offers greater functionality, wet rooms are an appropriate alternative. All wet room fixtures and fittings come standard, just like those in our regular shower rooms.
Non-slip flooring is used in place of shower trays, and grab rails and shower seats are common additions.
Warranty & Certificates
Prior to beginning construction on your annexe, we must first secure approval from your Local Planning Authority (LPA). We are able to plan with a Householder Application and the Caravan Act.
You will be granted complete Part P and Building Control approval whether we construct your new home with complete planning permission or under the Caravan Act.
Being in the industry as long as we have means that we’ve seen our fair share of both great and not-so-great annexes. So we know where and how to prioritise on the annexe build – a way to save you money whilst still providing a top quality home.
That’s why, on all of our projects, we offer a ten-year structural warranty.
Reach Out to Family Annexe
Get closer to your loved ones with a Family Annexe. You needn’t worry about anything because we’ll take care of it all – from planning permission to the final coats of paint! We’ll give you the keys and then all you have to do is move in.
Contact us if our standard annexes or specifications don’t offer what you want or need. Our roots are in custom design and construction so we’re happy to discuss the advantages and costs of creating something that is genuinely unique.
Don’t hesitate to speak with us, we’re a friendly bunch and we’re happy to help!
Email us at info@familyannexe.com or call us on 0330 1332 668. The office is open Monday – Friday from 9AM – 5PM.
Request one of our brochures, available as a physical and digital copy, to view all our featured annexe models. They’re free!



