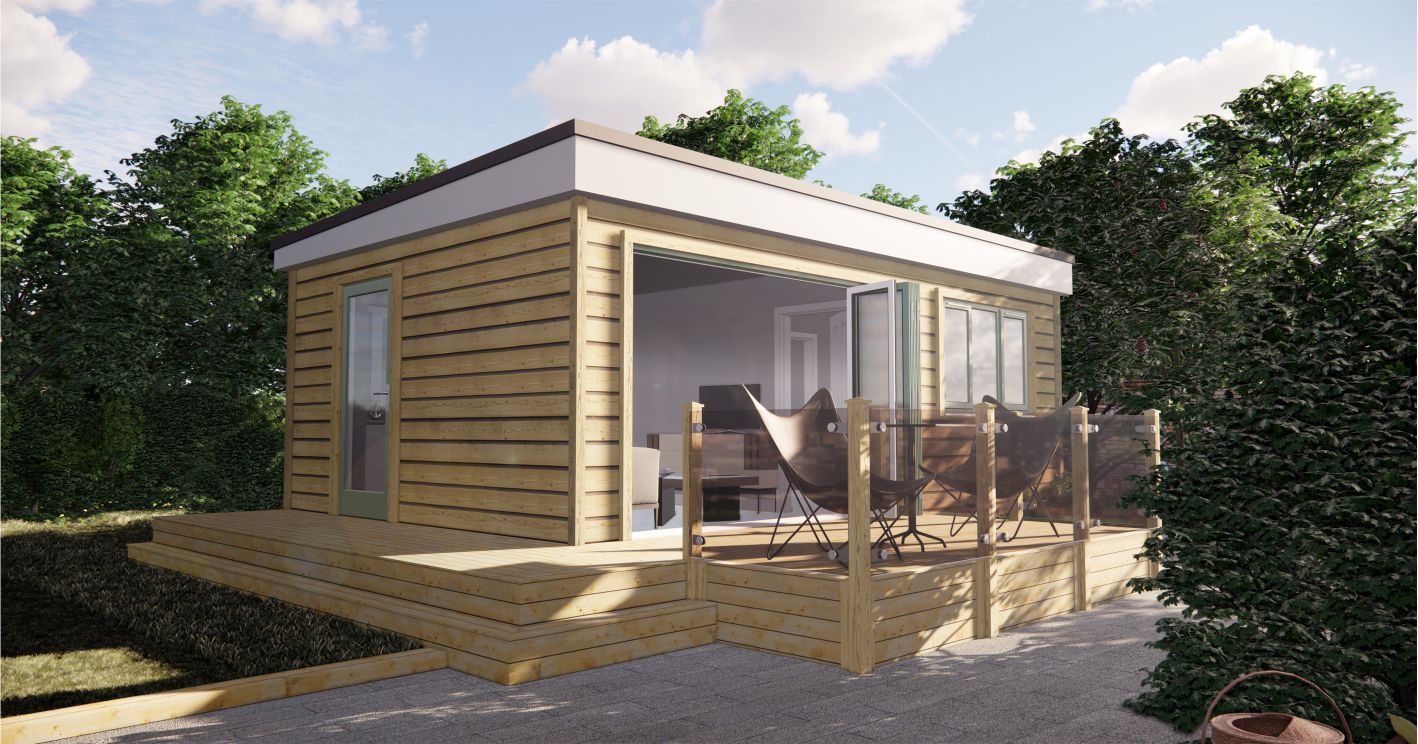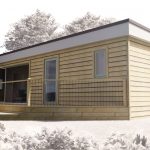The Granny Annexe Process: Site Survey & Build Spec
If you are thinking of building a granny annexe in your garden, you will first need to know the step-by-step process involved, right through from initial enquiry to the finishing touches. Whether your annexe will be home for an elderly relative or provide additional space for your growing family, you’ll want to know what to expect from the process. At Family Annexe, we have an efficient seven-step process that has been designed to make your annexe experience completely stress-free and enjoyable.
In this series of blogs, we’re looking at the entire process of building a granny annexe with Family Annexe in detail. This is our second blog in the series covering the Family Annexe Process and the different stages involved in the building of your granny annexe. You can read the first blog in this series here to learn more about the initial steps involved in buying your granny annexe – the phone consultation, quote and drawings.
In this blog, we’ll be focusing on the next steps in the granny annexe process, step three, which is the site survey and step four – finalising the build spec of your granny annexe. Read on to find out more about each of these next stages.
Step Three – Site Survey
As discussed in our previous blog about the granny annexe process, in step two of the Family Annexe process, you will receive a detailed quote and drawings of your proposed granny annexe. If you’re happy with these and you agree with the proposal, step three of the process is the site survey and this is when your Family Annexe project manager will make an onsite visit to survey your garden in detail.
This survey is a crucial part of the granny annexe process as it ensures everything is 100% accurate before any work begins. In the early stages of the process, we use the measurements and details you give us to make our initial proposal, however during the site survey we will double-check these details and make sure all the measurements are totally accurate, and that the annexe will fit comfortably in your garden.
The project manager will also check the utilities such as water, drainage and electricity. Your annexe will need to be plumbed into your main house’s water supply and drains and also connected to the mains electricity supply so during the site survey, we will confirm that these utilities are all easily accessible or if additional work will need to be undertaken at additional cost, for example, if it is necessary to reroute drains.
The site survey will also give the project manager the opportunity to see if your annexe will potentially affect your neighbours, for example, ensuring it won’t overlook any windows of neighbouring homes when built.
Step Four – Finalise Build Spec
One of the most exciting steps during the granny annexe process with Family Annexe is finalising the build spec for your annexe. All our annexes all come fully fitted with everything you’d expect from a new-build home and all the essentials your loved one will need to be able to move in right away, including a fully fitted, high-quality kitchen and practical, tiled bathroom suite with premium fixtures and fittings. We also include laminate flooring, digital electric radiators, joinery, lighting and doors as standard in all of our annexe builds.
You can customise both the kitchen and bathroom of your granny annexe. All of our kitchens include a built-in oven (with extractor), LED downlights and sink as standard and you can choose from a range of kitchen units, handles and worktops. Bathroom options for your family annexe include a shower room or an accessible wet room for practicality.
At this stage in the granny annexe process, you also choose your desired internal finishes for your annexe, such as the type of flooring you want, and the worktop and cupboard colours you would prefer. You can even choose those little finishing touches such as door handles. We have a wide variety of different colours, styles and finishes to choose from, allowing you to completely customise the look and feel of your finished granny annexe.
At this stage, you will also choose the external specifications for your granny annexe such as the external cladding and roof styles, with both flat and pitched roofs available on our annexes. You can also choose your preferred windows and doors so that your finalised granny annexe looks exactly how you want it to both inside and out.
Get In Touch
If you would like to find out more about granny annexes, get in touch with Family Annexe. We have six unique annexe models available, each providing a safe and cost-effective solution to elderly care.
Family Annexe has an efficient seven-step process, designed to make your annexe experience stress-free and enjoyable. This starts with a free, no-obligation consultation!



