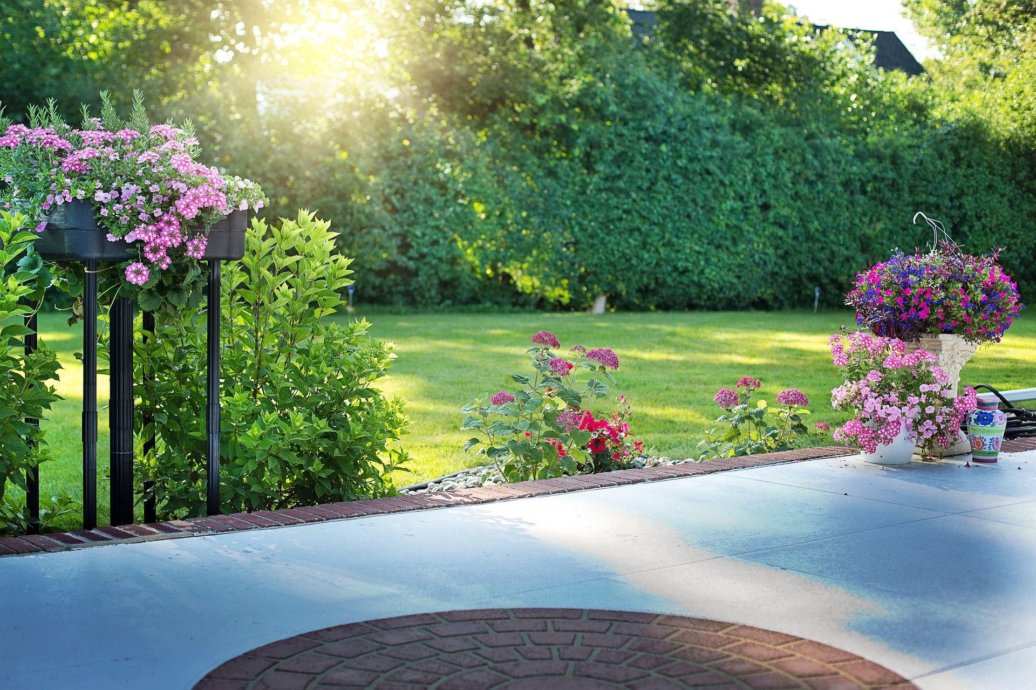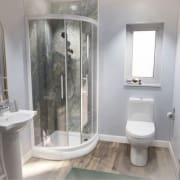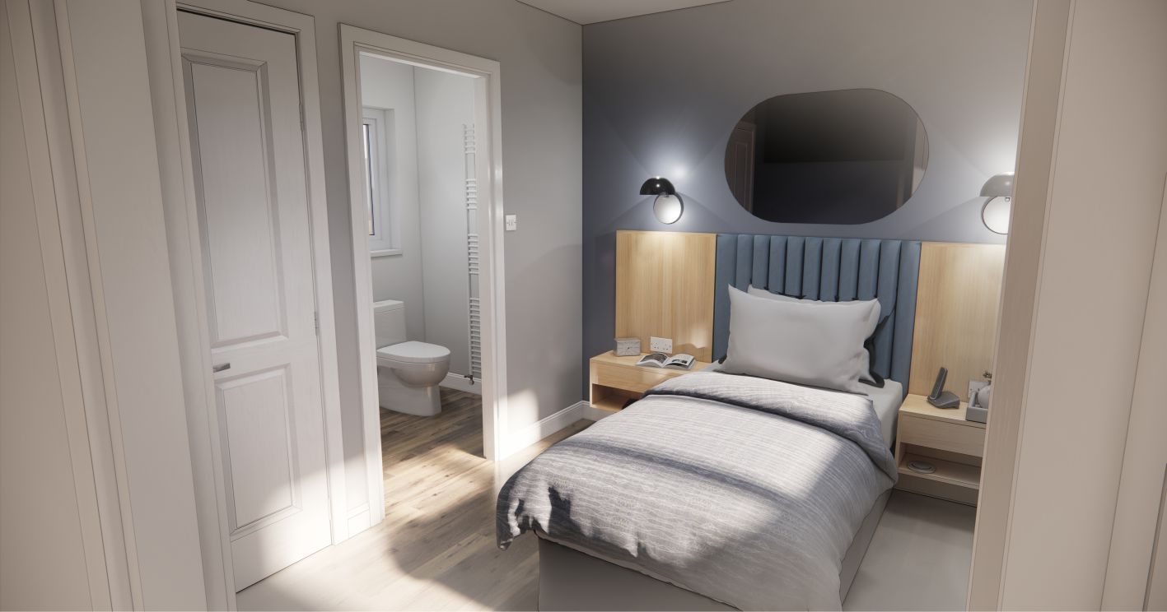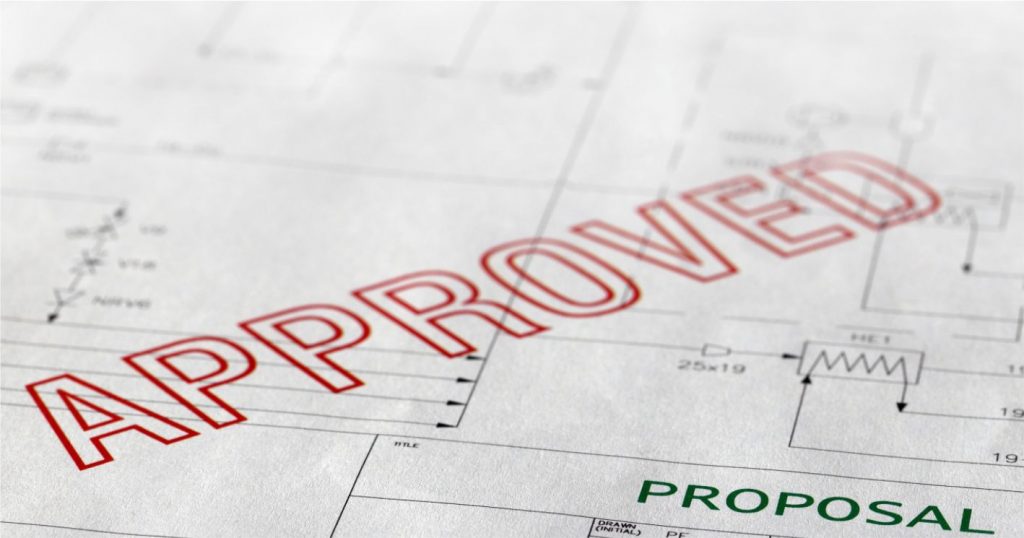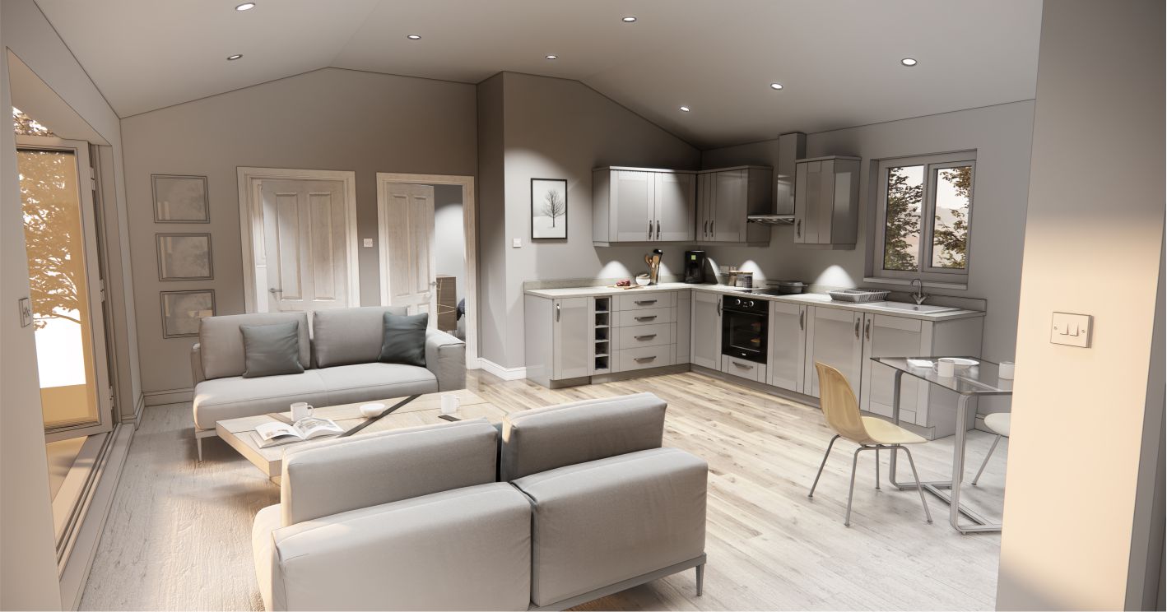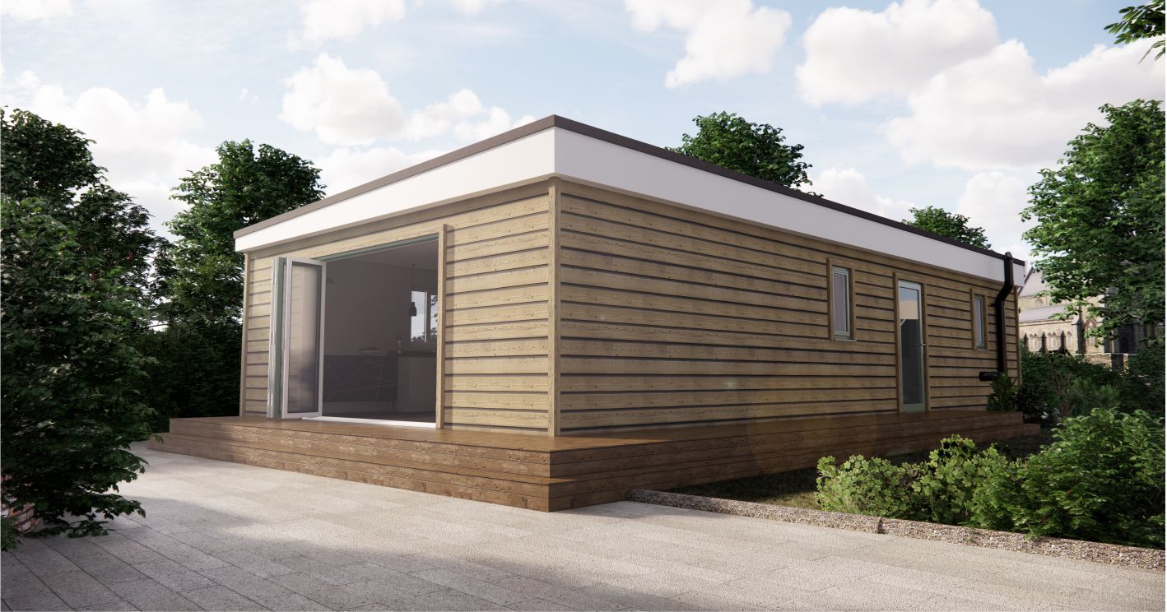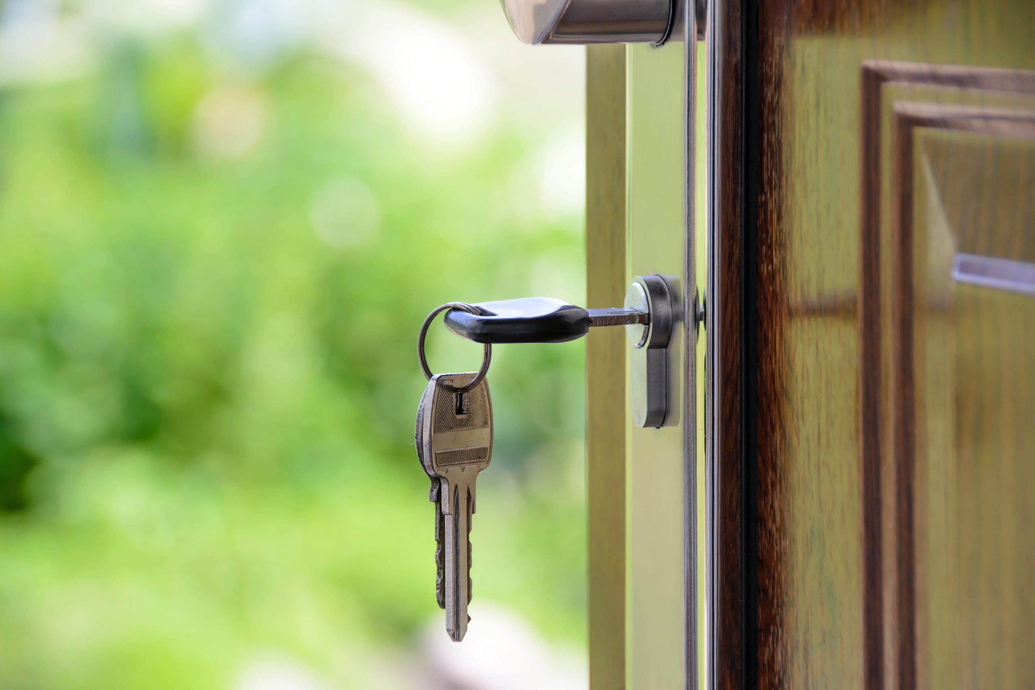How Big Can A Granny Annexe Be?
How big can you make your annexe? Is your garden big enough? How big will planning permission allow you to go? These are all common questions at the start of your granny annexe journey.
In this blog, we aim to answer any size and planning related queries you may have!
How Big Can You Go?
When you are considering installing a granny annexe in your garden, there are a few simple tests you can perform to check that you have enough space and that your project will comply with Local Planning Authority (LPA) rules.
Although LPA rules vary across the country, when looking at planning permission for your annexe, one key factor they will consider is the size of your proposed annexe in relation to your existing home and the land or garden which surrounds it.
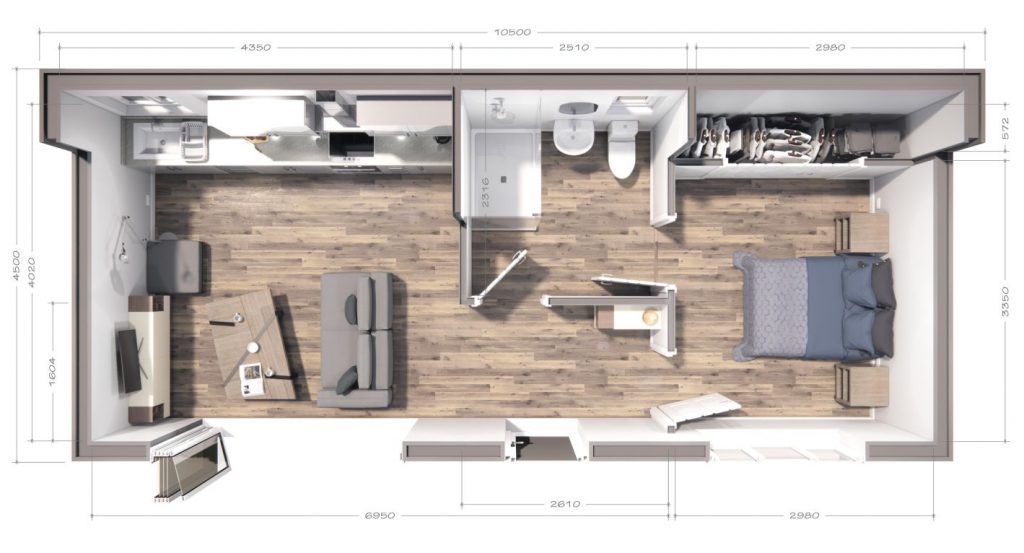
In addition to being considered ancillary or subordinate to your property, an annexe must not have a footprint bigger than your main home.
Also, your LPA will look at the combined footprint of your home, the proposed annexe and any other outbuildings or extension. The more of your overall property (land) taken up, the tricker it becomes for planning permission to be granted.
So, if you’re trying to work out how big your annexe can be, it is best to stay on the conservative side before working out sizes and choosing a granny annexe.
How To Check You Have Room For An Annexe
To work out how big your granny annexe can be, it is easier to have some measurements in mind already. With many annexe providers offering pre-fabricated annexes at standard set sizes, make a shortlist of the ones you think will be big enough for your needs – bare in mind if it turns out you have plenty of room you can go back and choose a bigger annexe, or a smaller one.
Most annexes come in one or two-bed versions so establish the simple things like how many bedrooms you would like. To enable you to easily put together a shortlist, our annexes all have their measurements displayed, as well as prices for budgeting purposes.
This might all sound a bit complicated but there is a super simple way to check how big your annexe can be and therefore, the likelihood of being granted planning permission.
- Find out the footprint of your existing house and your garden – you can usually find this on your title deeds or just measure it yourself.
- Using a piece of graph paper, plot out your house and your garden.
- Add on any existing extensions or outbuildings.
- Add to the plan, one of your shortlisted annexes.
With your home, garden and annexe plotted out, it should now be easy to see how much land is left. Anything less than 50% of the overall size and you will struggle to get permission for the annexe.
If your first choice of annexe is too big, choose a smaller one or if you have plenty of room and want to see how big you can go, add on a lager annexe.
Be sure to use a pencil so you can erase and change your annexe size!
Granny Annexe Planning Permission
If you are not confident with your measurements or are still confused about the size your annexe can be, then don’t worry – if you’re looking at choosing one of our annexes, we include a site survey and planning permission service as part of your overall package.
Checking how big you can go is a good idea to give you a realistic idea of what sort of annexe we will be able to provide but once you have been in touch with us and had your initial consultation, one of our annexe experts takes over and you don’t need to worry about a thing.
Granny annexe planning permission and size-related queries can often be a homeowner’s biggest concern when choosing an annexe, that is on top of family care worries and budgeting. That is why we provide these services to help make your families journey to a shiny new annexe as smooth as possible!
Please get in touch if you have any questions about our annexes or planning permission – a friendly, knowledgeable member of the team will be happy to assist you.

