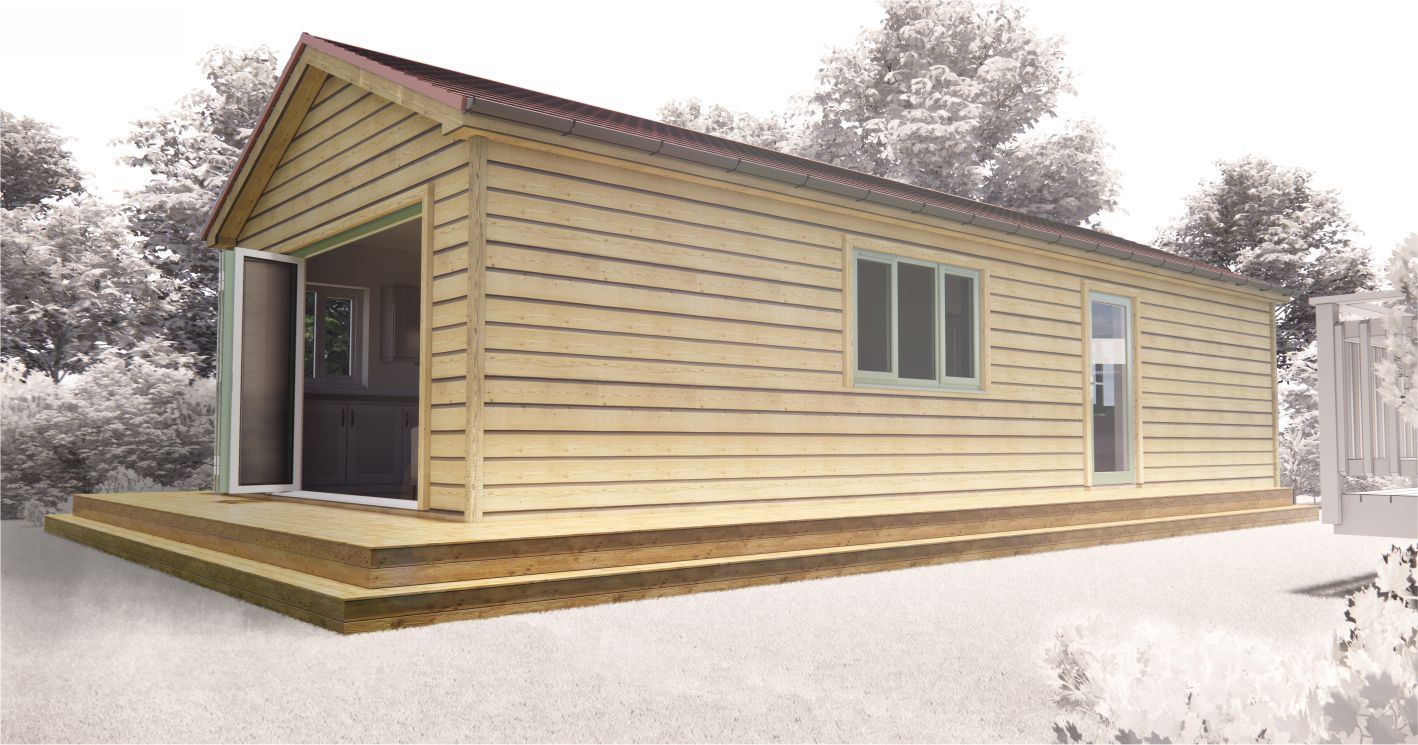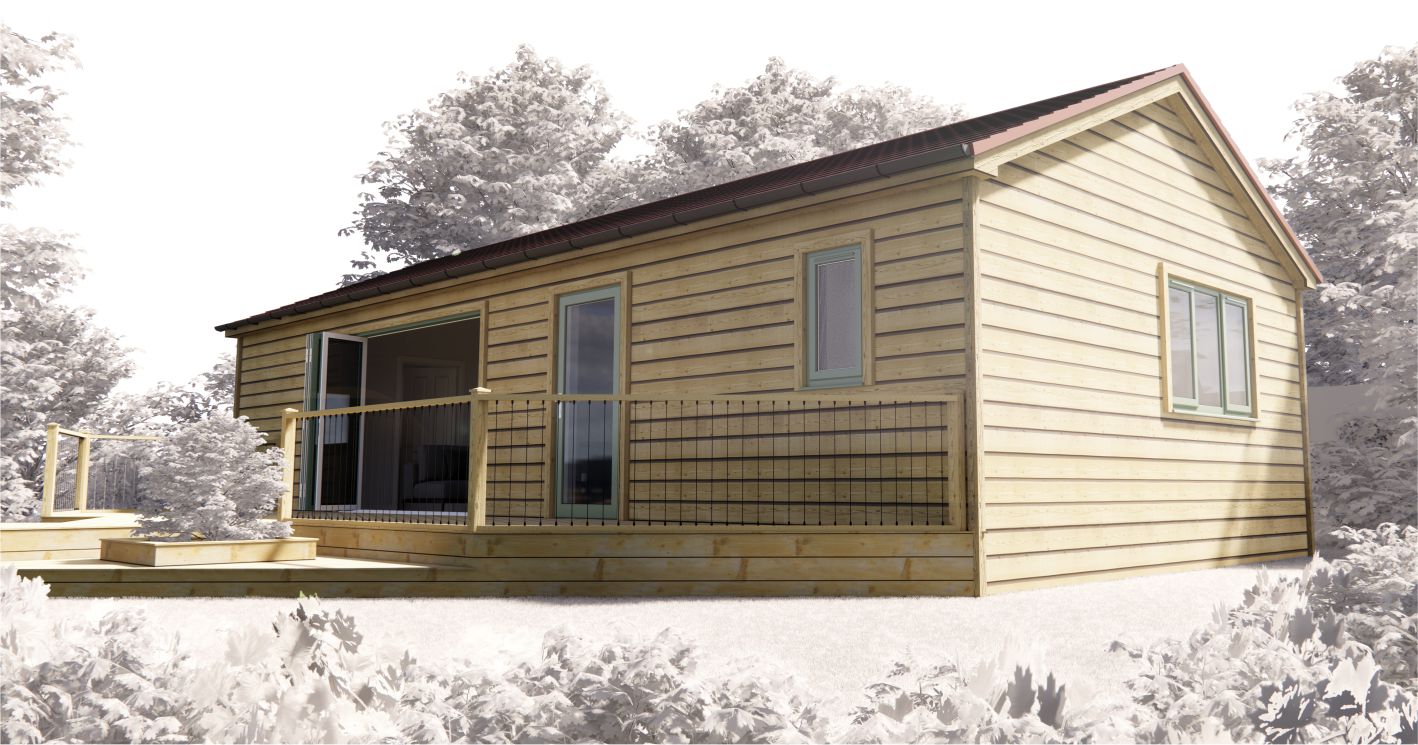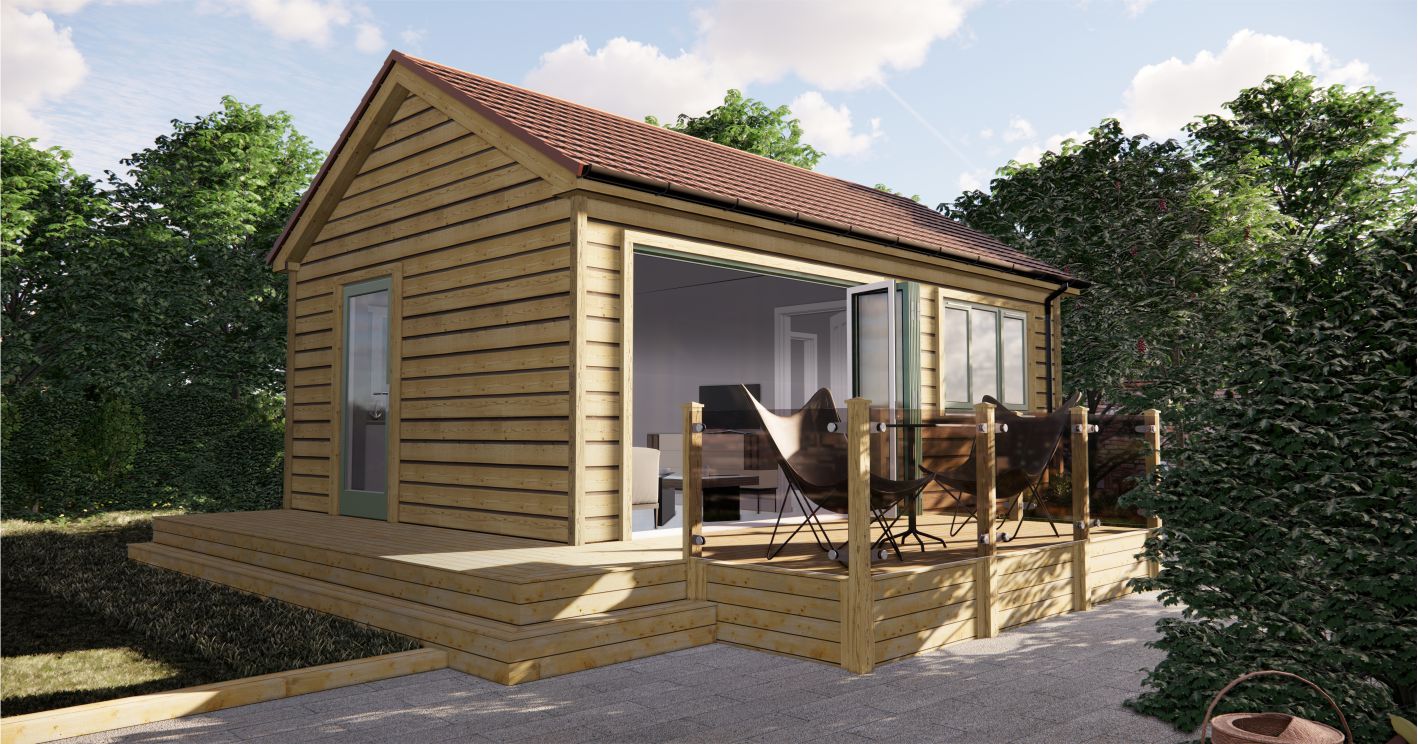
Granny Annexe Spotlight: The Honeysuckle
Family Annexe offers six unique annexe models as exceptional…

Can You Build An Annexe In Your Garden Without Planning Permission?
A key part of our service here at Family Annexe is to obtain…

Granny Annexe Spotlight: The Sycamore
Family Annexe’s six unique annexe models, including The Sycamore,…

Granny Annexe Spotlight – The Bluebell
Get closer to your loved ones with one of Family Annexe’s…
