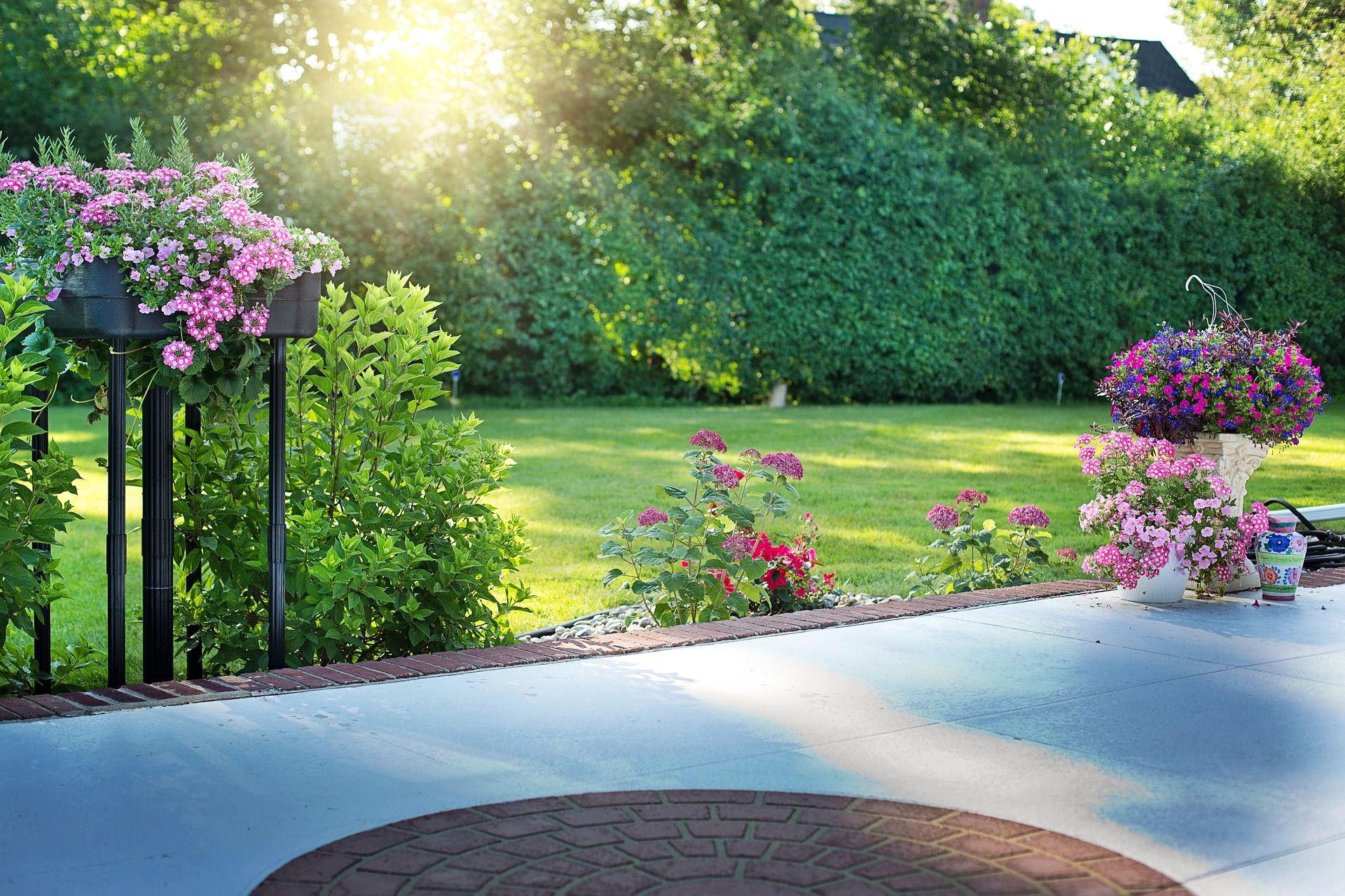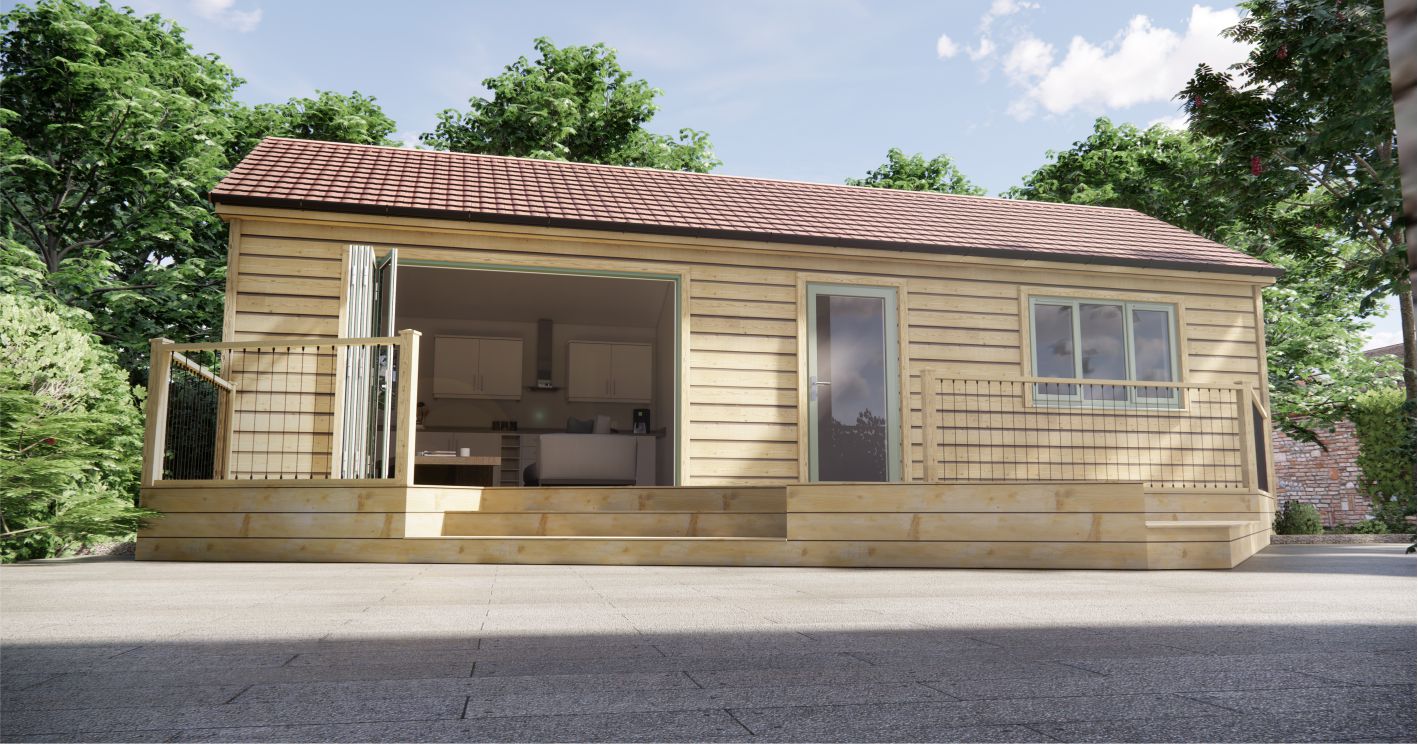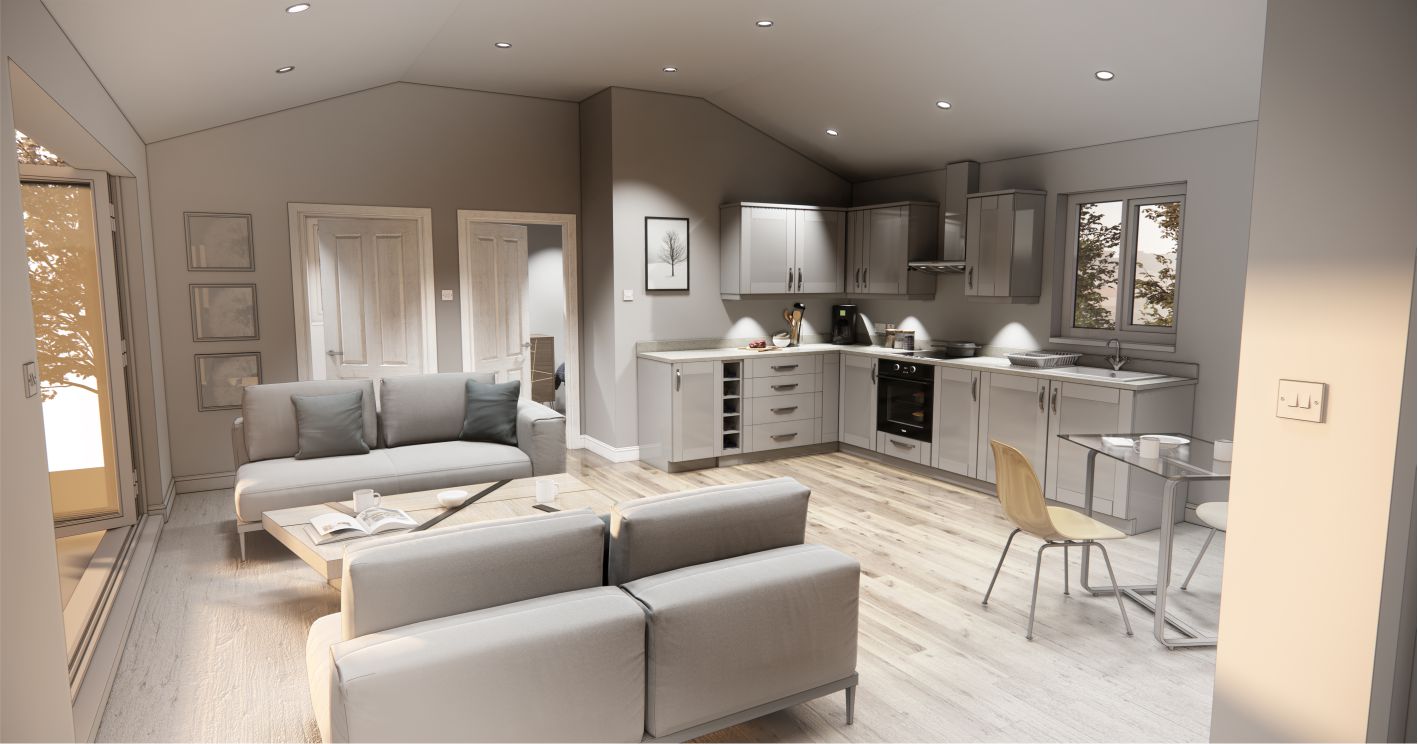
How Big Can A Granny Annexe Be?
How big can you make your annexe? Is your garden big enough?…

Are There Any Additional Costs When Building A Granny Annexe?
Multi-generational homes have become increasingly popular in…

Granny Annex Information | FAQ’s
If you’re considering a granny annexe for you or a loved one,…
